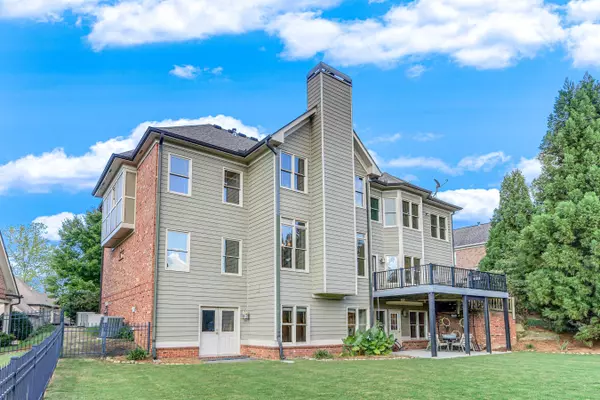Bought with Paul Bae • Compass
$860,000
$875,000
1.7%For more information regarding the value of a property, please contact us for a free consultation.
3060 Rock Manor WAY Buford, GA 30519
6 Beds
5 Baths
4,745 SqFt
Key Details
Sold Price $860,000
Property Type Single Family Home
Sub Type Single Family Residence
Listing Status Sold
Purchase Type For Sale
Square Footage 4,745 sqft
Price per Sqft $181
Subdivision Hedgerows
MLS Listing ID 10193426
Sold Date 10/31/23
Style Brick 3 Side,Traditional
Bedrooms 6
Full Baths 5
Construction Status Resale
HOA Fees $850
HOA Y/N Yes
Year Built 2006
Annual Tax Amount $7,833
Tax Year 2023
Lot Size 0.320 Acres
Property Description
Gorgeous home that can be two houses in one, nestled in one of Gwinnett County's most desirable communities, Hedgerows. This home includes a finished terrace level with a separate complete suite for guest or extended family. The terrace level has bedroom, handicapped accessible bathroom and shower, full kitchen, living room and covered patio. There is also some unfinished space in the terrace level for mechanical, yard equipment, storage and workshop area. Great backyard that is large and flat and is screened by mature trees for privacy. The back yard is perfect for so many things including amazing space for a future pool. There are also raised garden spaces and fruit trees already producing. Located within a few minutes of Hamilton Mill, The city of Buford and Braselton, this home is well positioned; close to shopping, restaurants and zoned for the new Seckinger High School! Three-sided brick and stone exterior. Irrigation installed. Through the front door you're greeted with a grand two-story foyer. Open concept living features designer details, beautiful hardwoods, lots of natural light, coffered ceilings and a wonderful trim package throughout. On opposite sides of the foyer there is a dining room and home office. Open great room features a gas fireplace and views to the eat-in kitchen. Custom kitchen with high end cabinets, gas cooktop, SS appliances, granite countertops. Brand new rear deck overlooks the private back yard. Guest room and full bath on main level. Upstairs offers an oversized owner's suite, master bath retreat with separate vanities, huge master closet, walk-in tile shower and soaking tub. Three additional bedrooms upstairs: one is a private suite, and the others share a Jack and Jill bathroom. The upstairs recreation room is the perfect place for relaxing and playing and all-around entertainment. The home is part of an amazing neighborhood with wonderful people and an awesome HOA. The community with 4 full tennis courts, basketball court, soccer nets, resort style pool and a splash zone for kids!
Location
State GA
County Gwinnett
Rooms
Basement Bath Finished, Daylight, Interior Entry, Exterior Entry, Finished, Full
Main Level Bedrooms 1
Interior
Interior Features Bookcases, High Ceilings, Double Vanity, Two Story Foyer, Separate Shower, Walk-In Closet(s), In-Law Floorplan
Heating Natural Gas, Central
Cooling Ceiling Fan(s), Central Air
Flooring Hardwood, Tile, Carpet
Fireplaces Number 1
Fireplaces Type Family Room, Gas Log
Exterior
Exterior Feature Garden, Sprinkler System
Parking Features Attached, Garage, Side/Rear Entrance
Fence Back Yard
Community Features Pool, Sidewalks, Street Lights, Tennis Court(s)
Utilities Available Underground Utilities, Cable Available, Sewer Connected, Electricity Available, High Speed Internet, Natural Gas Available, Phone Available
Roof Type Composition
Building
Story Two
Sewer Public Sewer
Level or Stories Two
Structure Type Garden,Sprinkler System
Construction Status Resale
Schools
Elementary Schools Patrick
Middle Schools Twin Rivers
High Schools Seckinger
Others
Acceptable Financing Cash, Conventional
Listing Terms Cash, Conventional
Financing Conventional
Read Less
Want to know what your home might be worth? Contact us for a FREE valuation!

Our team is ready to help you sell your home for the highest possible price ASAP

© 2024 Georgia Multiple Listing Service. All Rights Reserved.






