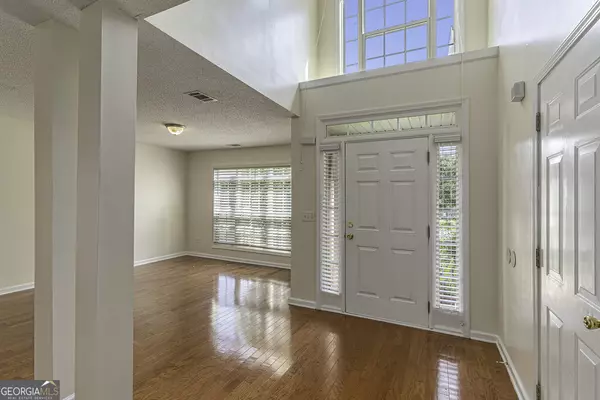Bought with Jessica Aceves • Maximum One Realtor Partners
$362,000
$372,999
2.9%For more information regarding the value of a property, please contact us for a free consultation.
421 The Gables DR Mcdonough, GA 30253
5 Beds
3 Baths
3,053 SqFt
Key Details
Sold Price $362,000
Property Type Single Family Home
Sub Type Single Family Residence
Listing Status Sold
Purchase Type For Sale
Square Footage 3,053 sqft
Price per Sqft $118
Subdivision Summer Lake
MLS Listing ID 10143259
Sold Date 10/31/23
Style Traditional
Bedrooms 5
Full Baths 3
Construction Status Resale
HOA Fees $425
HOA Y/N Yes
Year Built 2006
Annual Tax Amount $4,242
Tax Year 2022
Lot Size 0.437 Acres
Property Description
Welcome to this beautiful 5 bedroom, 3 full bathroom home in the highly sought-after swim/tennis community of Summer Lake! The main level boasts a spacious bedroom and full bathroom, making it perfect for guests or a home office. The open-concept floor plan allows for easy access to the formal living and dining rooms. The kitchen's design flows seamlessly into the family room, providing a perfect space for hosting or relaxing with family. The island not only provides additional counter space but also serves as a gathering spot for family and friends to chat and enjoy prepared snacks. The family room boasts a high ceiling which floods the area with natural light and is the perfect spot to cozy up and enjoy the warmth of the fireplace. Upstairs, you'll find the remaining 4 bedrooms, including the expansive master suite with a spa-like bathroom and walk-in closet. The secondary bedrooms are generously sized and share a full bathroom. Outside, the backyard is perfect for entertaining and enjoying the wonderful Georgia weather. The community amenities provide endless opportunities for outdoor fun and recreation. Located in a highly desirable area with easy access to shopping, dining, and entertainment. Book your exclusive showing today!
Location
State GA
County Henry
Rooms
Basement None
Main Level Bedrooms 1
Interior
Interior Features Tray Ceiling(s), High Ceilings, Double Vanity, Pulldown Attic Stairs, Walk-In Closet(s), Roommate Plan, Split Bedroom Plan
Heating Central
Cooling Ceiling Fan(s), Central Air
Flooring Hardwood, Tile, Carpet, Vinyl
Fireplaces Number 1
Fireplaces Type Gas Starter
Exterior
Exterior Feature Other
Garage Attached, Garage Door Opener, Garage, Side/Rear Entrance
Garage Spaces 2.0
Community Features Lake, Playground, Pool, Tennis Court(s)
Utilities Available Underground Utilities, Cable Available, Electricity Available, Natural Gas Available, Phone Available, Sewer Available, Water Available
Waterfront Description No Dock Or Boathouse
Roof Type Other
Building
Story Two
Foundation Slab
Sewer Public Sewer
Level or Stories Two
Structure Type Other
Construction Status Resale
Schools
Elementary Schools Luella
Middle Schools Luella
High Schools Luella
Others
Financing FHA
Special Listing Condition As Is
Read Less
Want to know what your home might be worth? Contact us for a FREE valuation!

Our team is ready to help you sell your home for the highest possible price ASAP

© 2024 Georgia Multiple Listing Service. All Rights Reserved.






