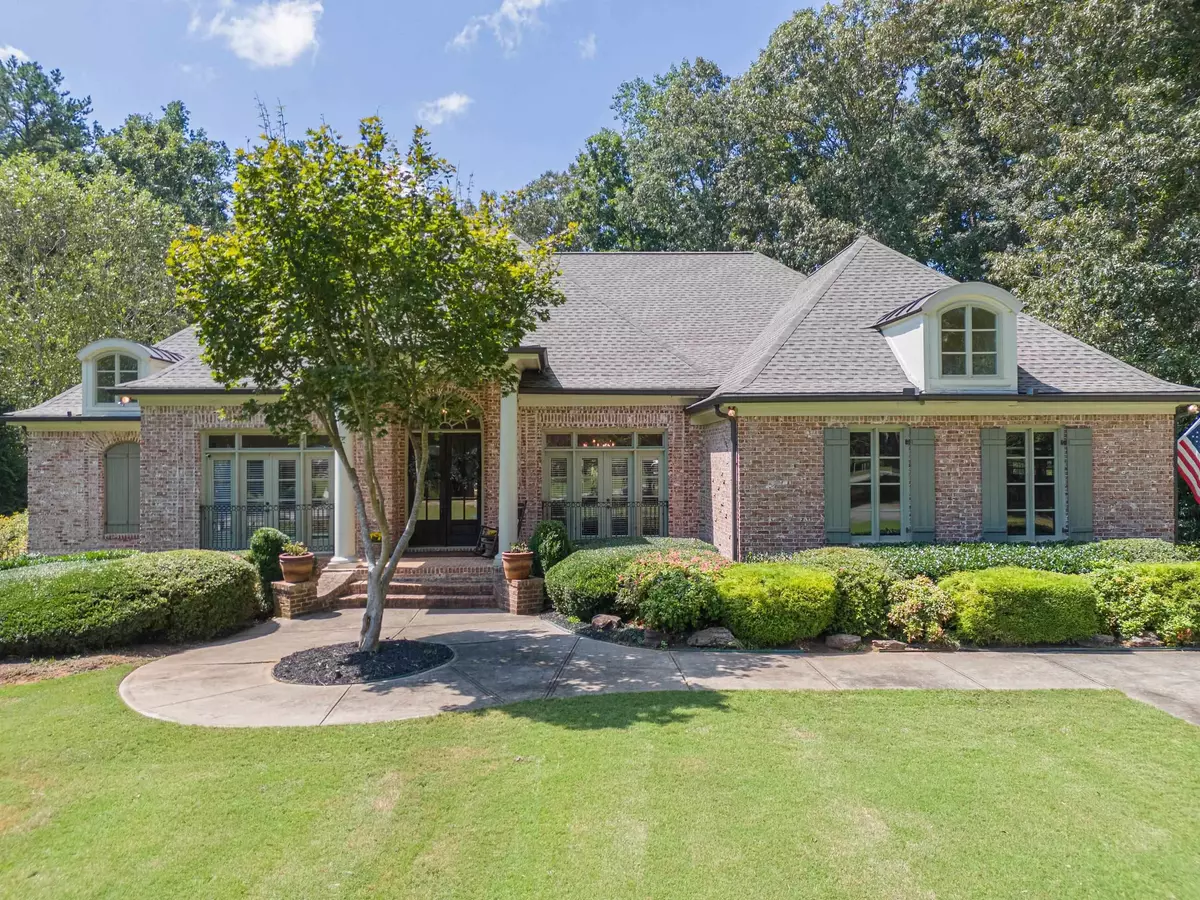$897,700
$897,700
For more information regarding the value of a property, please contact us for a free consultation.
1020 Riverhill Bishop, GA 30621
4 Beds
4 Baths
4,534 SqFt
Key Details
Sold Price $897,700
Property Type Single Family Home
Sub Type Single Family Residence
Listing Status Sold
Purchase Type For Sale
Square Footage 4,534 sqft
Price per Sqft $197
Subdivision Lane Creek Plantation
MLS Listing ID 20146417
Sold Date 11/08/23
Style Brick 4 Side,Ranch
Bedrooms 4
Full Baths 4
HOA Fees $500
HOA Y/N Yes
Originating Board Georgia MLS 2
Year Built 2007
Annual Tax Amount $6,850
Tax Year 2022
Lot Size 0.910 Acres
Acres 0.91
Lot Dimensions 39639.6
Property Description
Are you looking for a little slice of heaven that seamlessly incorporates the outdoors into your daily life? Heaven awaits...look no further than this custom built brick home, 4BR/4BA plus office and terrace level media and rec rooms. A two story foyer greets your front door guests with a barrel ceiling, extensive trim and hardwood floors that meander through the main living areas. Through the French doors to the left is a main level office with 3 piece crown molding and across the foyer is the formal dining room with chair rail and 3 piece crown molding. Entering the great room you'll see the high ceilings with stained exposed beams, built-in cabinets, wood burning fireplace and French doors that lead to the deck and give an abundance of natural light to the room. The spacious kitchen has custom built painted cabinets, granite countertops, tile backsplash and stainless steel appliances including built-in wall oven and microwave. French doors lead to the covered porch with tiled slate flooring and a stacked stone fireplace, one of multiple outdoor living areas you'll enjoy with this home. The main level master bedroom offers tons of space for king sized bed and a sitting area for reading a book or watching TV. There are his and her walk-in closets in that pass through to the master bath. The master bath has tiled floor, tiled shower and jetted tub along with dual marble vanities. Across the house you'll find another main level bedroom and bath for those that prefer multiple bedrooms on the main floor. The open staircase leads to the terrace level family media room with stacked stone fireplace, built-in cabinets and LVP flooring. Also on the terrace level are 2 additional bedrooms, one with its own private bath and the other with a shared community bath. There is also an additional rec room which could be turned into another office or arts and crafts room. French doors lead to the patio area and more outdoor living spaces, complete with multiple TVs, tongue and groove pine ceilings, a sound system for listening to your favorite artists while swimming in the salt water pool, sitting by the fire pit or relaxing in the hot tub. The driveway extends around to the back with room for additional parking and another garage door that enters a terrace level shop. This truly is an Oasis in Oconee County! Located in the highly desirable golf, swim and tennis neighborhood, Lane Creek Plantation, and districted for the award winning North Oconee schools.
Location
State GA
County Oconee
Rooms
Other Rooms Greenhouse
Basement Finished Bath, Concrete, Daylight, Interior Entry, Exterior Entry, Finished, Full, Unfinished
Interior
Interior Features Bookcases, Tray Ceiling(s), Vaulted Ceiling(s), High Ceilings, Beamed Ceilings, Soaking Tub, Separate Shower, Tile Bath, Walk-In Closet(s), Master On Main Level
Heating Natural Gas, Forced Air, Heat Pump
Cooling Ceiling Fan(s), Heat Pump
Flooring Hardwood, Tile, Carpet, Laminate
Fireplaces Number 3
Fireplace Yes
Appliance Cooktop, Dishwasher, Microwave, Oven
Laundry Common Area, In Hall
Exterior
Exterior Feature Sprinkler System, Water Feature
Parking Features Attached, Garage Door Opener, Garage
Pool Pool/Spa Combo, In Ground, Salt Water
Community Features Golf, Lake, Playground, Pool, Street Lights, Tennis Court(s)
Utilities Available Underground Utilities, Cable Available, High Speed Internet
View Y/N No
Roof Type Other
Garage Yes
Private Pool Yes
Building
Lot Description Cul-De-Sac, Level
Faces From 316 take a right on Hwy 53. Cross over intersection at Hwy 78 and turn right onLane Creek Rd. Continue straight through first stop sign at Snows Mill Rd then take a right at next stop sign (dead end) on Cole Springs Rd. Lane Creek Plantation and Golf Course will be on the right.
Sewer Septic Tank
Water Public
Structure Type Brick
New Construction No
Schools
Elementary Schools High Shoals
Middle Schools Malcom Bridge
High Schools North Oconee
Others
HOA Fee Include Other,Swimming,Tennis
Tax ID A 04B 086C
Special Listing Condition Resale
Read Less
Want to know what your home might be worth? Contact us for a FREE valuation!

Our team is ready to help you sell your home for the highest possible price ASAP

© 2025 Georgia Multiple Listing Service. All Rights Reserved.





