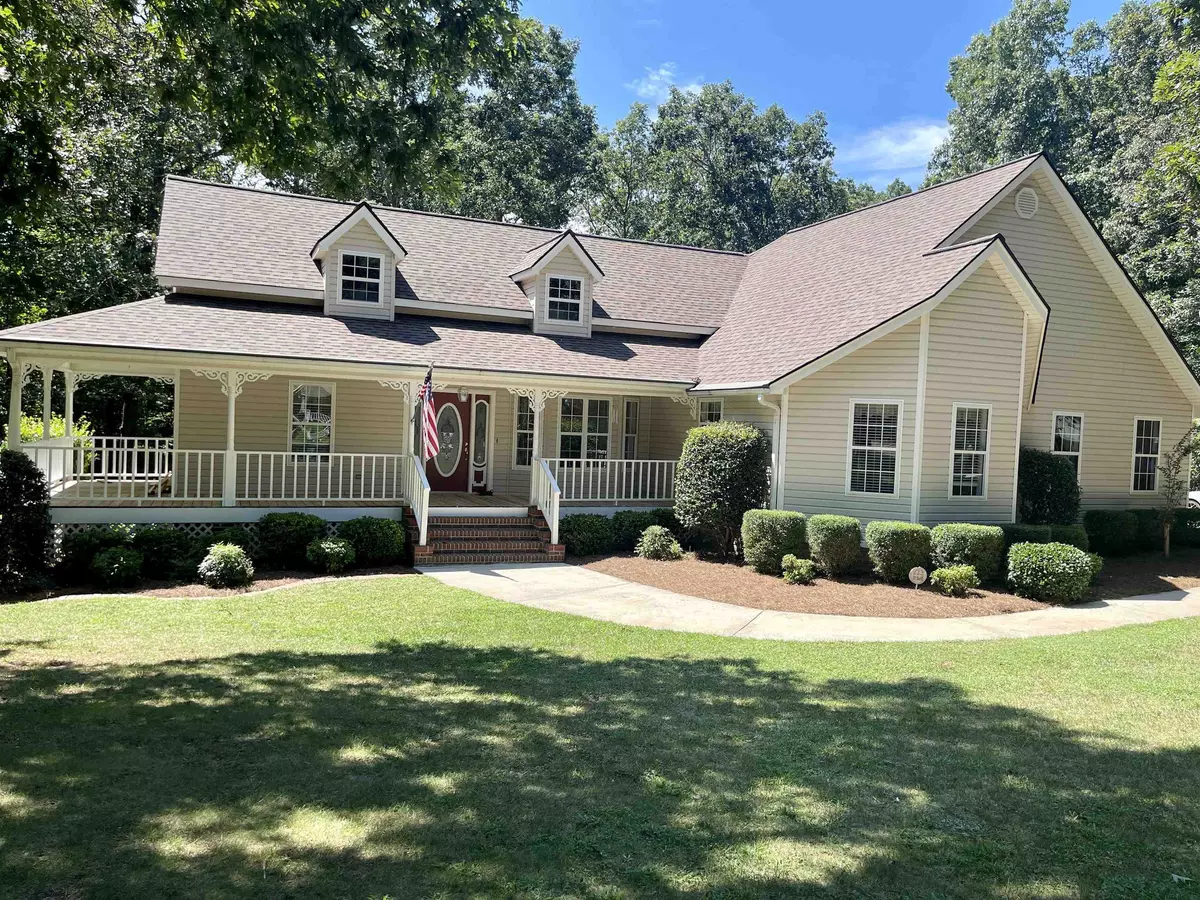Bought with Kenneth Savage • Savage Real Estate
$440,000
$449,000
2.0%For more information regarding the value of a property, please contact us for a free consultation.
2851 Woodbriar DR Gainesville, GA 30506
4 Beds
3 Baths
2,844 SqFt
Key Details
Sold Price $440,000
Property Type Single Family Home
Sub Type Single Family Residence
Listing Status Sold
Purchase Type For Sale
Square Footage 2,844 sqft
Price per Sqft $154
Subdivision Quillians Corner
MLS Listing ID 20144930
Sold Date 10/27/23
Style Ranch,Traditional
Bedrooms 4
Full Baths 3
Construction Status Resale
HOA Y/N No
Year Built 1993
Annual Tax Amount $2,435
Tax Year 2022
Lot Size 1.100 Acres
Property Description
Welcome home to private, country living! The beauty of this home starts the moment you arrive. The ranch style home with large yard and well maintained landscaping, brick front steps, dormers, and porch that wraps along the side give the home tons of curb appeal. The feel of privacy also abounds with over 1 acre on a corner lot with just the right number of trees and foliage. As you walk up the brick steps and through the front door you enter into a large foyer with hardwood floors that flow into the dining room. The formal dining room and the foyer also connect to a large living room with high ceilings and wood-burning brick fireplace. The living room opens onto a covered sun room and additional porch that are both in immaculate shape. On the other side of the formal dining room is the kitchen with bar overhang for bar stool seating along with an additional breakfast nook area. The kitchen has wood cabinetry, newer stainless oven and dishwasher, along with ample storage space in tall cabinets. This home also features a large separate laundry room and 2-car garage with entrance into the kitchen. The home has 4 bedrooms on the main level. The master bedroom is located on the opposite side of the home from the other bedrooms and has its own connected bathroom with separate tub and shower and large walk-in-closet. Adding to the size of this home is a basement with a finished and unfinished area. The basement has its own kitchen, bathroom, washer/dryer hookups, bedroom with full size closet, and living space. This finished basement area also has its own exterior entrance. Also in the basement is a separate unfinished area for tools and your storage needs. Located in sought after school district. This one won't last long! Agent to present a prequalification letter from buyer before showing. Thank you.
Location
State GA
County Hall
Rooms
Basement Bath Finished, Interior Entry, Exterior Entry, Finished, Partial
Main Level Bedrooms 4
Interior
Interior Features High Ceilings, Soaking Tub, Separate Shower, Walk-In Closet(s), Master On Main Level
Heating Electric, Central, Heat Pump
Cooling Electric, Central Air
Flooring Hardwood, Tile, Carpet
Fireplaces Number 1
Exterior
Parking Features Attached, Garage
Community Features None
Utilities Available Cable Available, Electricity Available, Other
Roof Type Composition
Building
Story One
Sewer Septic Tank
Level or Stories One
Construction Status Resale
Schools
Elementary Schools Wauka Mountain
Middle Schools North Hall
High Schools North Hall
Others
Financing Cash
Read Less
Want to know what your home might be worth? Contact us for a FREE valuation!

Our team is ready to help you sell your home for the highest possible price ASAP

© 2024 Georgia Multiple Listing Service. All Rights Reserved.






