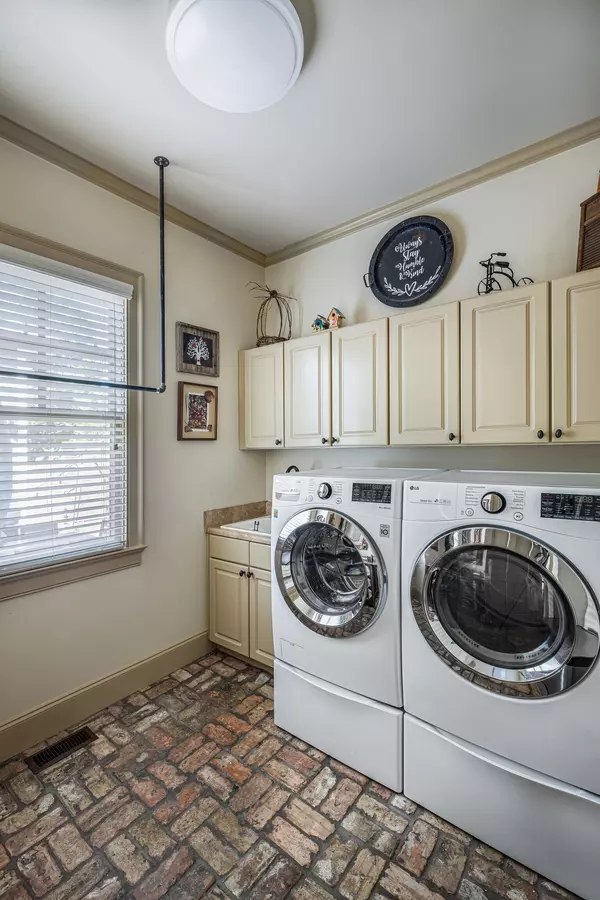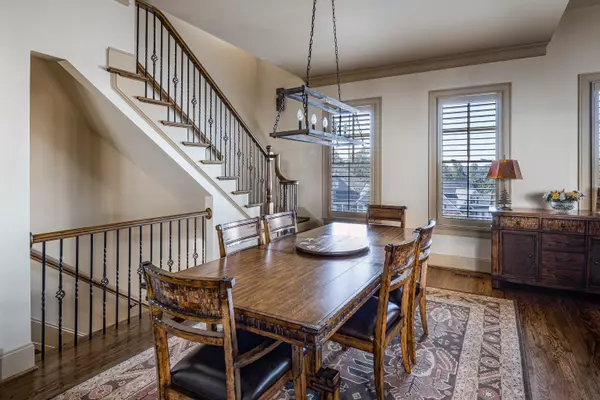$829,000
$829,000
For more information regarding the value of a property, please contact us for a free consultation.
281 Blue Heron Dawsonville, GA 30534
5 Beds
4.5 Baths
4,398 SqFt
Key Details
Sold Price $829,000
Property Type Single Family Home
Sub Type Single Family Residence
Listing Status Sold
Purchase Type For Sale
Square Footage 4,398 sqft
Price per Sqft $188
Subdivision Chestatee
MLS Listing ID 10206905
Sold Date 11/16/23
Style Craftsman
Bedrooms 5
Full Baths 4
Half Baths 1
HOA Fees $1,650
HOA Y/N Yes
Originating Board Georgia MLS 2
Year Built 2007
Annual Tax Amount $4,731
Tax Year 2022
Lot Size 10,018 Sqft
Acres 0.23
Lot Dimensions 10018.8
Property Description
Exceptional full-time residence or second home opportunity in Chestatee. Unique courtyard home in Chestatee with a great location next to a community park. The main floor features hardwood floors, the master bedroom suite, an additional bedroom with private bath, dining room/living room combination, and updated kitchen with sliding glass doors to the courtyard and outdoor fireplace. Brick floors in the master bathroom and custom closet system adds charm to this distinctive master suite. Upstairs features 2 bedrooms, a large bathroom, a sizable living space and hardwood floors. The character of the lower level is enhanced by brick floors, multiple flex rooms, full bath and generous storage areas. This low maintenance property provides a homeowner with plenty of time to enjoy outdoor activities. Note an estimated 1450 of basement finished sq footage is not included in the tax record. Chestatee stands as the sole golf and boating community on Lake Lanier, offering tennis, basketball, pickleball, pool, playground, Lodge, Outdoor Pavilion, neighborhood dining, parks, and trails. The community is enriched by numerous clubs and social events year- round. Convenient access to GA 400, medical facilities, dining, shopping, fitness centers, and wineries.
Location
State GA
County Dawson
Rooms
Basement Finished Bath, Concrete, Daylight, Exterior Entry, Finished, Full, Interior Entry
Dining Room Dining Rm/Living Rm Combo
Interior
Interior Features Bookcases, Central Vacuum, Double Vanity, High Ceilings, Master On Main Level, Separate Shower, Soaking Tub, Tray Ceiling(s), Walk-In Closet(s)
Heating Central, Natural Gas, Zoned
Cooling Ceiling Fan(s), Central Air, Electric, Heat Pump, Zoned
Flooring Hardwood, Tile
Fireplaces Number 2
Fireplaces Type Family Room, Gas Log, Gas Starter, Outside
Fireplace Yes
Appliance Convection Oven, Cooktop, Dishwasher, Disposal, Dryer, Microwave, Oven, Stainless Steel Appliance(s), Tankless Water Heater, Washer
Laundry Other
Exterior
Exterior Feature Garden
Parking Features Attached, Garage, Garage Door Opener
Fence Fenced
Community Features Golf, Lake, Marina, Playground, Pool, Sidewalks, Street Lights, Tennis Court(s), Tennis Team
Utilities Available Cable Available, Electricity Available, Natural Gas Available, Phone Available, Sewer Available, Sewer Connected, Underground Utilities, Water Available
View Y/N No
Roof Type Other,Wood
Garage Yes
Private Pool No
Building
Lot Description Corner Lot, Cul-De-Sac, Level, Sloped
Faces GA 400 North past North Georgia Premium Outlet Mall. Turn right on Night Fire Drive. Take the second right on to Blue Heron Bluff and drive around the circle. Home will be on the left just before the park.
Sewer Private Sewer
Water Public
Structure Type Other
New Construction No
Schools
Elementary Schools Kilough
Middle Schools Dawson County
High Schools Dawson County
Others
HOA Fee Include Maintenance Grounds,Private Roads,Reserve Fund,Swimming,Tennis
Tax ID L04 133
Security Features Carbon Monoxide Detector(s),Security System,Smoke Detector(s)
Acceptable Financing Cash, Conventional
Listing Terms Cash, Conventional
Special Listing Condition Resale
Read Less
Want to know what your home might be worth? Contact us for a FREE valuation!

Our team is ready to help you sell your home for the highest possible price ASAP

© 2025 Georgia Multiple Listing Service. All Rights Reserved.





