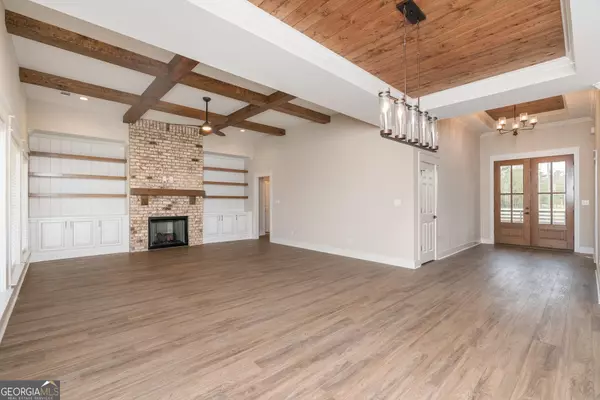$498,550
$498,550
For more information regarding the value of a property, please contact us for a free consultation.
281 Bear Branch Kathleen, GA 31047
4 Beds
3.5 Baths
2,950 SqFt
Key Details
Sold Price $498,550
Property Type Single Family Home
Sub Type Single Family Residence
Listing Status Sold
Purchase Type For Sale
Square Footage 2,950 sqft
Price per Sqft $169
Subdivision Acres @ Planters Ridge
MLS Listing ID 20114011
Sold Date 11/16/23
Style Traditional
Bedrooms 4
Full Baths 3
Half Baths 1
HOA Fees $500
HOA Y/N Yes
Originating Board Georgia MLS 2
Year Built 2023
Lot Size 0.920 Acres
Acres 0.92
Lot Dimensions 40075.2
Property Description
Welcome to the Acres at Planter's Ridge. This Augusta Plan offers 4 bedrooms, 3.5 bathrooms, office/study, open floor plan with large island with farmers sink, walk in pantry, granite throughout, framed mirrors in bathrooms, jetted tub & tiled shower in master bathroom, wood floors, tiled floors in bathrooms, carpet in bedrooms, and much more! Master bathroom offers jetted tub, two vanities and large walk in closet. Sod in front, sides and 10 ft off back of house. Sprinkler system and 3 car garage.
Location
State GA
County Houston
Rooms
Basement None
Dining Room Dining Rm/Living Rm Combo
Interior
Interior Features Separate Shower, Walk-In Closet(s), Master On Main Level, Split Bedroom Plan
Heating Electric, Central, Heat Pump
Cooling Electric, Ceiling Fan(s), Central Air, Heat Pump
Flooring Tile, Carpet, Other
Fireplaces Number 1
Fireplaces Type Gas Log
Fireplace Yes
Appliance Cooktop, Dishwasher, Disposal, Microwave, Oven
Laundry Other
Exterior
Exterior Feature Sprinkler System
Parking Features Attached, Garage Door Opener, Garage
Garage Spaces 3.0
Community Features Street Lights
Utilities Available Underground Utilities
View Y/N No
Roof Type Composition
Total Parking Spaces 3
Garage Yes
Private Pool No
Building
Lot Description None
Faces Travel south on S Houston Lake Road, turn left onto Hwy 127, turn right onto Talton Road.
Foundation Slab
Sewer Public Sewer
Water Public
Structure Type Concrete,Brick
New Construction Yes
Schools
Elementary Schools Matt Arthur
Middle Schools Perry
High Schools Veterans
Others
HOA Fee Include Other
Tax ID 0P0850 011000
Acceptable Financing Cash, Conventional, FHA, VA Loan
Listing Terms Cash, Conventional, FHA, VA Loan
Special Listing Condition Under Construction
Read Less
Want to know what your home might be worth? Contact us for a FREE valuation!

Our team is ready to help you sell your home for the highest possible price ASAP

© 2025 Georgia Multiple Listing Service. All Rights Reserved.





