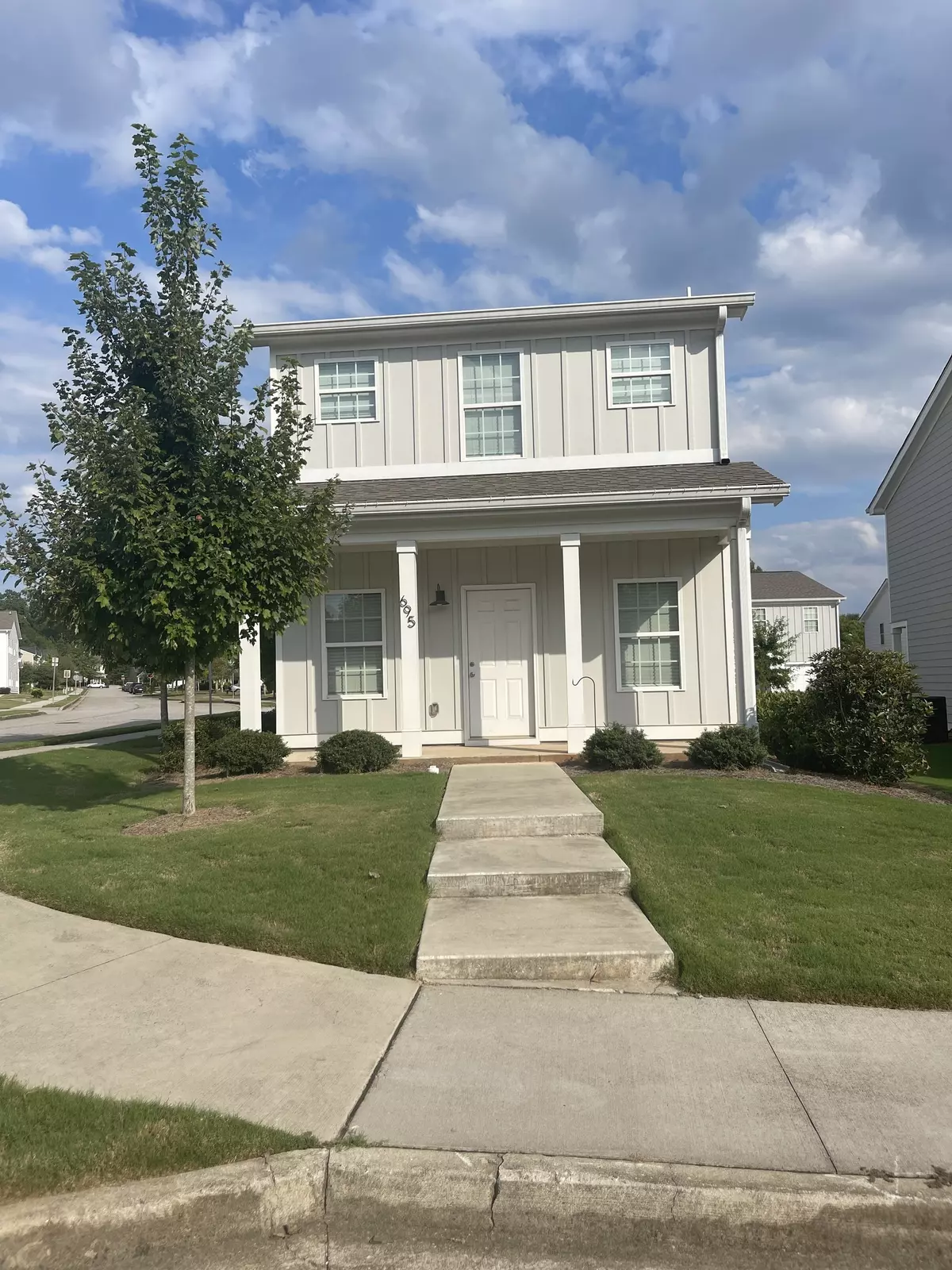$299,000
$299,900
0.3%For more information regarding the value of a property, please contact us for a free consultation.
695 W Vincent Athens, GA 30607
3 Beds
2.5 Baths
1,472 SqFt
Key Details
Sold Price $299,000
Property Type Single Family Home
Sub Type Single Family Residence
Listing Status Sold
Purchase Type For Sale
Square Footage 1,472 sqft
Price per Sqft $203
Subdivision Lantern Walk
MLS Listing ID 10205810
Sold Date 11/20/23
Style Craftsman
Bedrooms 3
Full Baths 2
Half Baths 1
HOA Fees $900
HOA Y/N Yes
Originating Board Georgia MLS 2
Year Built 2019
Annual Tax Amount $2,412
Tax Year 2023
Lot Size 4,356 Sqft
Acres 0.1
Lot Dimensions 4356
Property Description
Welcome home to this adorable two story home conveniently located in Lantern Walk Subdivision. This 3 bedroom 2.5 bathroom features an open concept floor plan with beautiful luxury vinyl plank throughout. The kitchen includes stainless steel appliances, tile backsplash, desirable quartz countertops, and a beautiful island with a double basin under-mount sink, bar seating, and pendant lighting. A half bath, an extra storage closet, garage entrance, and patio access are located down the hallway. The upstairs features a lovely entryway to the split bedroom floor plan and laundry room that comes fully equipped with a washer and dryer. The accessory bedrooms provide ample closet space, as well. Enjoy the master bedroom that offers a large walk in closet and windows that provide natural lighting. The master bedroom features a walk in shower and quartz countertops. Nearby amenities include a playground with a state of the art playscape, beach volleyball area, green space, and covered pavilion for grilling. You will appreciate the convenient drive to shopping, restaurants, and entertainment. The property offers an assumable loan based on specific conditions. Call to schedule a showing. Don't miss the opportunity to make this house your home!
Location
State GA
County Clarke
Rooms
Basement None
Dining Room Dining Rm/Living Rm Combo
Interior
Interior Features Split Bedroom Plan
Heating Central
Cooling Ceiling Fan(s), Central Air
Flooring Other
Fireplace No
Appliance Dryer, Washer, Dishwasher, Microwave, Oven/Range (Combo), Refrigerator, Stainless Steel Appliance(s)
Laundry Mud Room
Exterior
Parking Features Garage Door Opener, Garage, Parking Pad, Side/Rear Entrance
Community Features Playground, Sidewalks
Utilities Available Underground Utilities, Sewer Connected, High Speed Internet, Phone Available
View Y/N No
Roof Type Composition
Garage Yes
Private Pool No
Building
Lot Description Level
Faces GA-10 Loop Georgia Head west on US-29 S/US-78 W . 2.8 mi Continue onto GA-10 Loop W 6.6 miTake exit 14 to merge onto GA-15 Alt N/US-129 N Continue to follow GA-15 Alt N 2.1 mi. Turn right onto Jefferson River Rd 0.8 mi. Turn left onto W Vincent Dr Destination will be on the left 0.3 mi
Foundation Slab
Sewer Public Sewer
Water Public
Structure Type Other
New Construction No
Schools
Elementary Schools Whitehead Road
Middle Schools Burney Harris Lyons
High Schools Clarke Central
Others
HOA Fee Include Trash,Maintenance Grounds,Other
Tax ID 103A1 R001
Special Listing Condition Resale
Read Less
Want to know what your home might be worth? Contact us for a FREE valuation!

Our team is ready to help you sell your home for the highest possible price ASAP

© 2025 Georgia Multiple Listing Service. All Rights Reserved.





