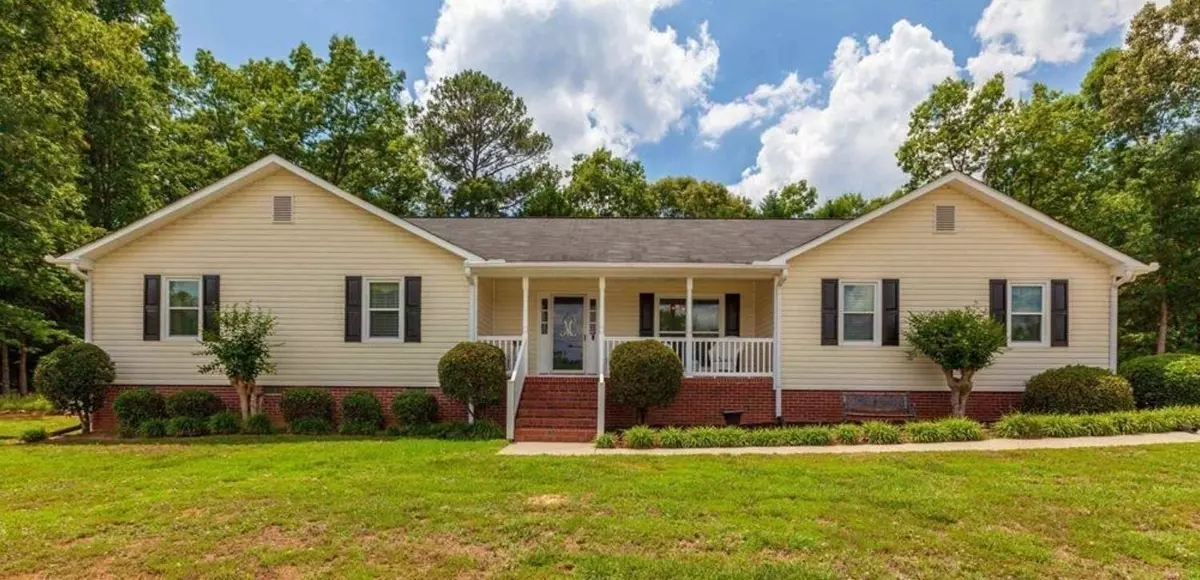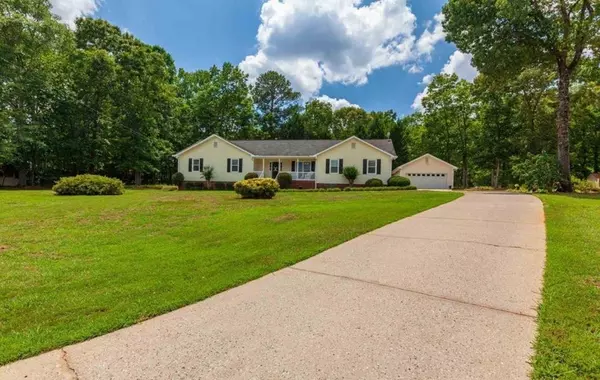$365,000
$359,900
1.4%For more information regarding the value of a property, please contact us for a free consultation.
30 Ridgewood Mcdonough, GA 30252
4 Beds
3 Baths
2,343 SqFt
Key Details
Sold Price $365,000
Property Type Single Family Home
Sub Type Single Family Residence
Listing Status Sold
Purchase Type For Sale
Square Footage 2,343 sqft
Price per Sqft $155
Subdivision Ridgewood Estates
MLS Listing ID 20149148
Sold Date 11/22/23
Style Ranch
Bedrooms 4
Full Baths 3
HOA Y/N No
Originating Board Georgia MLS 2
Year Built 1991
Annual Tax Amount $4,346
Tax Year 2022
Lot Size 1.250 Acres
Acres 1.25
Lot Dimensions 1.25
Property Description
METICULOUSLY MAINTAINED!!! Better than new! Beautiful Ranch in established Neighborhood*Rocking Chair Front Porch*4 Bedrooms 3 Full Baths*Spacious Primary Bedroom*Bedroom/Office with Built-in Shelves*Family Room with vaulted ceilings*Gas Logs in Fireplace*Separate Dining Room with Chair Rail* New Gourmet Kitchen with Abundance of Cabinets*New Backsplash*Newer Appliances and Faucets*Gas Stove*Huge Laundry Room*Separate In-law/Teen Suite with own Entrance (is counted as 4th BR)*Screened Porch*New Deck*New Flooring*Light Fixtures*Closets Remodeled*Faux Wood Blinds throughout*2 Car Detached Garage with Workshop*New HVAC 2020*Vinyl Siding*Vinyl Rails on Front Porch*Energy Efficient Windows throughout Home*Ola School District* Ask how you can receive up to $1500 credit by using one of our preferred lenders. Exclusions may apply.
Location
State GA
County Henry
Rooms
Other Rooms Outbuilding, Garage(s), Shed(s)
Basement None
Dining Room Separate Room
Interior
Interior Features Bookcases, High Ceilings, Walk-In Closet(s), In-Law Floorplan, Master On Main Level, Roommate Plan
Heating Central
Cooling Electric, Ceiling Fan(s), Central Air
Flooring Carpet, Laminate
Fireplaces Number 1
Fireplaces Type Family Room, Gas Log
Fireplace Yes
Appliance Electric Water Heater, Dishwasher, Oven/Range (Combo), Refrigerator
Laundry Other
Exterior
Exterior Feature Garden
Parking Features Detached, Garage, RV/Boat Parking, Off Street
Fence Back Yard
Community Features None
Utilities Available Cable Available
View Y/N No
Roof Type Composition
Garage Yes
Private Pool No
Building
Lot Description Corner Lot, Cul-De-Sac
Faces From McDonough square, travel east on Ga-81 for 2.9 miles & turn right onto Sowell Rd. Go 1.3 miles & turn right onto Lighthouse Blvd. Take 1st right onto Calvery Way. Home will be on the left.
Foundation Slab
Sewer Septic Tank
Water Public
Structure Type Vinyl Siding
New Construction No
Schools
Elementary Schools Ola
Middle Schools Ola
High Schools Ola
Others
HOA Fee Include None
Tax ID 139A01006000
Security Features Security System,Smoke Detector(s)
Acceptable Financing Cash, Conventional, FHA, VA Loan
Listing Terms Cash, Conventional, FHA, VA Loan
Special Listing Condition Resale
Read Less
Want to know what your home might be worth? Contact us for a FREE valuation!

Our team is ready to help you sell your home for the highest possible price ASAP

© 2025 Georgia Multiple Listing Service. All Rights Reserved.





