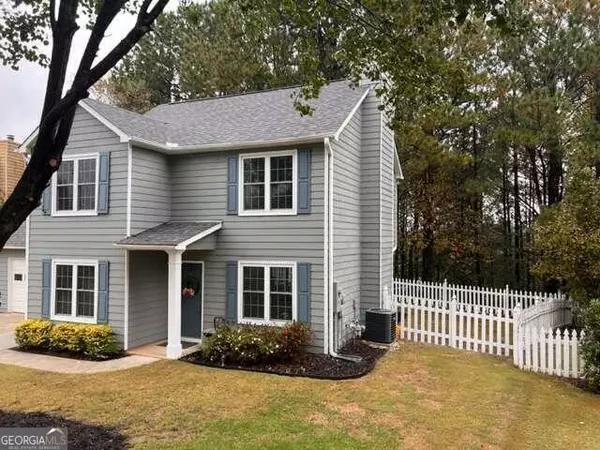$365,000
$379,900
3.9%For more information regarding the value of a property, please contact us for a free consultation.
5775 River Ridge Sugar Hill, GA 30518
3 Beds
2.5 Baths
1,488 SqFt
Key Details
Sold Price $365,000
Property Type Single Family Home
Sub Type Single Family Residence
Listing Status Sold
Purchase Type For Sale
Square Footage 1,488 sqft
Price per Sqft $245
Subdivision Riverside Walk
MLS Listing ID 10216461
Sold Date 11/22/23
Style Craftsman
Bedrooms 3
Full Baths 2
Half Baths 1
HOA Fees $215
HOA Y/N Yes
Originating Board Georgia MLS 2
Year Built 1999
Annual Tax Amount $3,248
Tax Year 2022
Lot Size 0.370 Acres
Acres 0.37
Lot Dimensions 16117.2
Property Description
Beautiful 2 story in sought after Sugar Hill small tightknit community with pool and park, underground utliities and sidewalks. Freshly painted exterior including fence. Great school district and beautifully maintained subdivision. Low HOA fees are paid twice yearly. This home offer a huge fireside family room, large eat-in- kitchen with white cabinetry, formal dining room or office, patio, fenced, private wooded backyard. Large master suite with large walk-in closet and two nice sized secondary bedrooms with shared bath. HVAC replaced in 2021 with top of the line system with smart thermostat, new carpet 2020, new LVP flooring 2022-2023, architectural roof, apoxy garage floor - great workshop garage, remodeled kitchen cabinets 2022, gutters cleaned 9/2023. Fridge stays with home- stainless. Beautiful shiplap guest bath on main, apoxy floor in oversized garage. Great community with pool and park with extremely low association fees. Listing agent, Dawn Freeman is related to the seller (Mother).
Location
State GA
County Gwinnett
Rooms
Basement None
Interior
Interior Features Double Vanity, Walk-In Closet(s)
Heating Natural Gas, Central
Cooling Central Air
Flooring Carpet, Laminate, Vinyl
Fireplaces Number 1
Fireplaces Type Family Room
Fireplace Yes
Appliance Gas Water Heater, Dishwasher, Disposal, Microwave
Laundry In Hall, Upper Level
Exterior
Parking Features Attached, Garage Door Opener, Garage, Kitchen Level
Fence Back Yard, Wood
Community Features Park, Playground, Pool, Sidewalks, Street Lights
Utilities Available Underground Utilities, Cable Available, Electricity Available, Natural Gas Available, Phone Available, Sewer Available, Water Available
View Y/N No
Roof Type Composition,Wood
Garage Yes
Private Pool No
Building
Lot Description Private
Faces 85North to 985, exit hwy 20 - left onto 20, right onto Sycamore, Left on Riverside, 2nd neighborhood on right.
Foundation Slab
Sewer Public Sewer
Water Public
Structure Type Press Board
New Construction No
Schools
Elementary Schools Sycamore
Middle Schools Lanier
High Schools Lanier
Others
HOA Fee Include Reserve Fund,Swimming,Tennis
Tax ID R7337 186
Acceptable Financing Cash, Conventional, FHA, VA Loan
Listing Terms Cash, Conventional, FHA, VA Loan
Special Listing Condition Resale
Read Less
Want to know what your home might be worth? Contact us for a FREE valuation!

Our team is ready to help you sell your home for the highest possible price ASAP

© 2025 Georgia Multiple Listing Service. All Rights Reserved.





