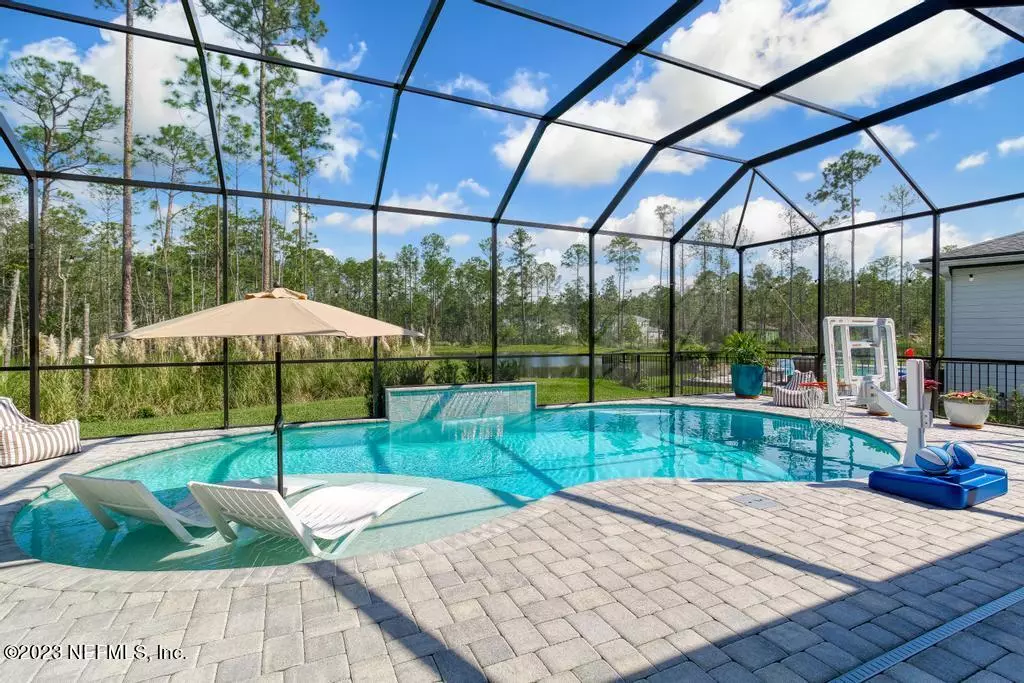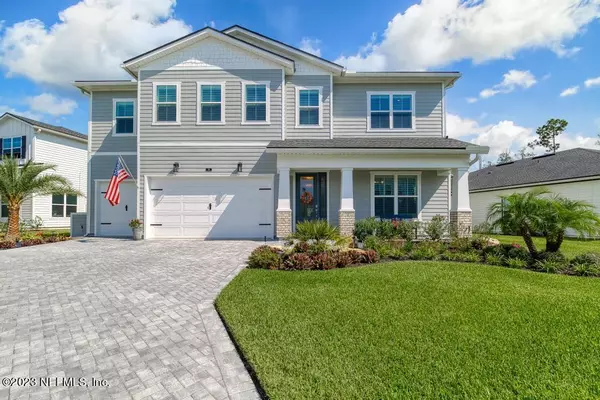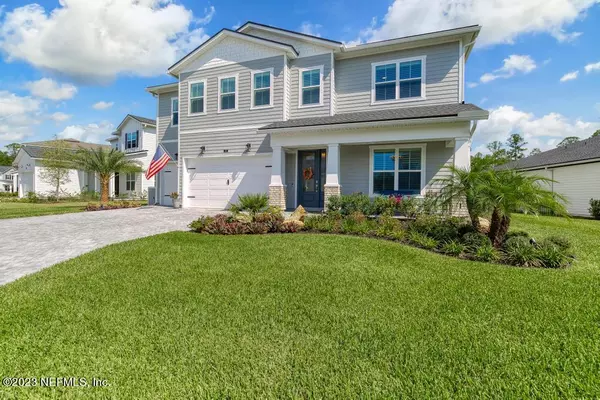$870,000
$878,400
1.0%For more information regarding the value of a property, please contact us for a free consultation.
76 VALLEY FALLS WAY St Johns, FL 32259
4 Beds
4 Baths
3,661 SqFt
Key Details
Sold Price $870,000
Property Type Single Family Home
Sub Type Single Family Residence
Listing Status Sold
Purchase Type For Sale
Square Footage 3,661 sqft
Price per Sqft $237
Subdivision Mill Creek Forest
MLS Listing ID 1248115
Sold Date 11/08/23
Bedrooms 4
Full Baths 3
Half Baths 1
HOA Fees $141/mo
HOA Y/N Yes
Originating Board realMLS (Northeast Florida Multiple Listing Service)
Year Built 2022
Property Description
**PRICE IMPROVEMENT** Don't miss move-in ready, GORGEOUS saltwater pool home on a premium lot with captivating preserve and pond views in a new resort-style community. Work from home, entertain, and relax in 4 bed/3.5 bath with office/flex room, loft, kitchen/dining with large breakfast bar & extended walk-in pantry. Enjoy FL sunshine from ~1600 sq.ft. of screened outdoor space with a heated/chilled pool. Sellers have spared no expense in well-designed upgrades: custom built-ins, an eye-catching tile wall, interior/exterior lighting, premium carpet, plantation shutters, and owner's suite closets. Unrivaled curb appeal with impeccable landscaping. A-rated schools and no CDD fees - amenity center with gym, pool, tennis, and clubhouse in fall 2023. Home built by Toll Brothers.
Location
State FL
County St. Johns
Community Mill Creek Forest
Area 301-Julington Creek/Switzerland
Direction I 95 to CR 210. West on CR 210 Greenbriar then rt on Bridgeton st rt on wye rd left on Valley Falls home on Rt
Interior
Interior Features Breakfast Bar, Built-in Features, Entrance Foyer, Pantry, Primary Bathroom - Shower No Tub, Walk-In Closet(s)
Heating Central
Cooling Central Air
Flooring Carpet, Tile, Vinyl
Fireplaces Type Electric
Furnishings Unfurnished
Fireplace Yes
Laundry Electric Dryer Hookup, Washer Hookup
Exterior
Parking Features Additional Parking, Garage Door Opener
Garage Spaces 3.0
Pool Community, Private, In Ground, Electric Heat, Heated, Salt Water, Screen Enclosure
Utilities Available Natural Gas Available
Amenities Available Clubhouse, Fitness Center, Playground, Tennis Court(s)
Waterfront Description Pond
Roof Type Shingle
Porch Front Porch, Patio
Total Parking Spaces 3
Private Pool No
Building
Lot Description Irregular Lot, Sprinklers In Front, Sprinklers In Rear
Sewer Public Sewer
Water Public
Structure Type Fiber Cement,Frame
New Construction No
Schools
Elementary Schools Cunningham Creek
Middle Schools Switzerland Point
High Schools Bartram Trail
Others
Tax ID 0013510320
Security Features Smoke Detector(s)
Acceptable Financing Cash, Conventional, FHA, VA Loan
Listing Terms Cash, Conventional, FHA, VA Loan
Read Less
Want to know what your home might be worth? Contact us for a FREE valuation!

Our team is ready to help you sell your home for the highest possible price ASAP





