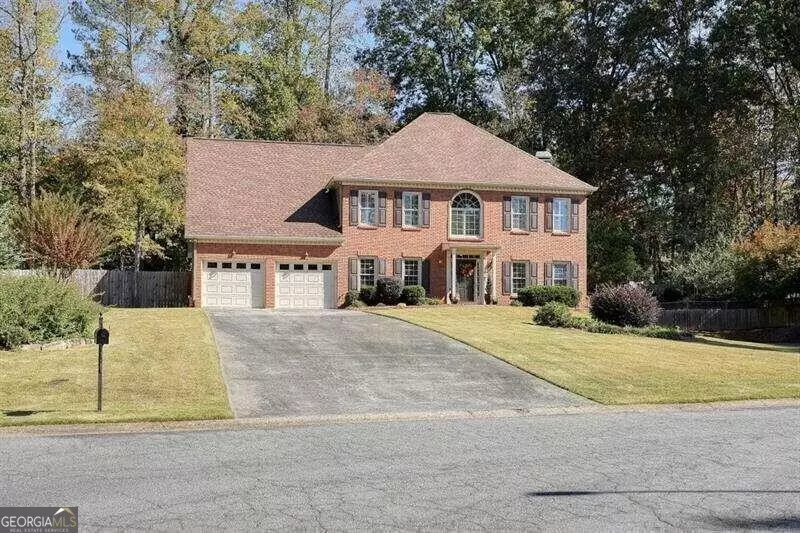$530,000
$535,000
0.9%For more information regarding the value of a property, please contact us for a free consultation.
3131 Crestmont Kennesaw, GA 30152
4 Beds
2.5 Baths
3,115 SqFt
Key Details
Sold Price $530,000
Property Type Single Family Home
Sub Type Single Family Residence
Listing Status Sold
Purchase Type For Sale
Square Footage 3,115 sqft
Price per Sqft $170
Subdivision Walkers Ridge North
MLS Listing ID 10222910
Sold Date 11/30/23
Style Brick Front,Traditional
Bedrooms 4
Full Baths 2
Half Baths 1
HOA Fees $575
HOA Y/N Yes
Originating Board Georgia MLS 2
Year Built 1995
Annual Tax Amount $4,133
Tax Year 2022
Lot Size 0.543 Acres
Acres 0.543
Lot Dimensions 23653.08
Property Description
Welcome home to this beautiful and well-maintained cul-de-sac home in an attractive swim and tennis community in West Cobb. This home is situated in the back of the neighborhood, away from traffic on main roads on a half acre leveled lot. It's one of the larger lots in the neighborhood. The home's interior has recently been painted and it's updated with LVP flooring throughout the first floor, in the bathrooms, and laundry room. Entering inside you'll quickly realize that this spacious home is ideal for any gatherings you may have! The spacious dream kitchen has plenty of room to gather, generous counter space, an island, a walk-in pantry, and a lovely sitting area by the bay window overlooking the deck and the landscaped private backyard. The kitchen is updated with resurfaced cabinets, granite countertops, tile backsplash, and stainless steel appliances. The dishwasher is brand new. The kitchen is open to the family room where you'll find a fireplace with gas starter and a wall of windows allowing for more light and again view of the deck and the backyard. The dining room (currently used as an office by the seller) can easily seat twelve people. Want to move your party outside? Walk out onto the fabulous, oversized deck and sitting areas that extend across the whole length of the backside of the house. The large Trex deck and the attractive stamped concrete patio with a firepit currently have three sitting areas. The owners have enjoyed many evenings by the firepit in this private backyard. Upstairs you'll find four bedrooms and the laundry room. The master ensuite has two walk-in closets. The fourth bedroom above the garage is large and can be used as an activity/bonus room. This house has so much storage space! In addition to plenty of closet space, the seller has added 300-400 sq. ft. flooring in the attic to allow for extra storage. There is also a large storage room and/or workshop behind the garage. Two HVAC units service the home. The upstairs unit has a Zerorez air purification system. The neighborhood has an active HOA and social activities throughout the year. It's conveniently located with easy access to I-75, shopping, restaurants on Barrett Parkway, West Cobb Avenues, and the beautiful nature trails in Kennesaw Mountain National Battlefield Park. It's in a great school district and there are also many private schools in this area.
Location
State GA
County Cobb
Rooms
Basement None
Dining Room Seats 12+
Interior
Interior Features Tray Ceiling(s), Vaulted Ceiling(s), High Ceilings, Double Vanity
Heating Natural Gas, Central, Forced Air
Cooling Electric, Ceiling Fan(s), Central Air
Flooring Tile, Carpet, Vinyl
Fireplaces Number 1
Fireplaces Type Family Room, Gas Starter
Fireplace Yes
Appliance Gas Water Heater, Dryer, Washer, Dishwasher, Disposal
Laundry Upper Level
Exterior
Parking Features Garage Door Opener, Garage, Kitchen Level
Fence Back Yard, Privacy, Wood
Community Features Pool, Sidewalks, Street Lights, Tennis Court(s), Walk To Schools, Near Shopping
Utilities Available Underground Utilities, Cable Available, Electricity Available, High Speed Internet, Natural Gas Available, Phone Available, Sewer Available, Water Available
View Y/N No
Roof Type Other
Garage Yes
Private Pool No
Building
Lot Description Cul-De-Sac, Level, Private
Faces Take I75N to Barrett Pkwy exit. Turn left onto Barrett Pkwy. Turn right onto Stilesboro Road. Turn left onto Kennesaw Due West Road. Turn right onto Mountainside Drive. Turn left onto Windward Drive. Turn right onto Mountainside Trace. Turn left onto Crestmont Way. House is on the right in cul-de-s
Foundation Slab
Sewer Public Sewer
Water Public
Structure Type Other
New Construction No
Schools
Elementary Schools Hayes
Middle Schools Pine Mountain
High Schools Kennesaw Mountain
Others
HOA Fee Include Maintenance Grounds,Swimming,Tennis
Tax ID 20024001670
Security Features Carbon Monoxide Detector(s),Smoke Detector(s)
Acceptable Financing Cash, Conventional, FHA, VA Loan
Listing Terms Cash, Conventional, FHA, VA Loan
Special Listing Condition Resale
Read Less
Want to know what your home might be worth? Contact us for a FREE valuation!

Our team is ready to help you sell your home for the highest possible price ASAP

© 2025 Georgia Multiple Listing Service. All Rights Reserved.





