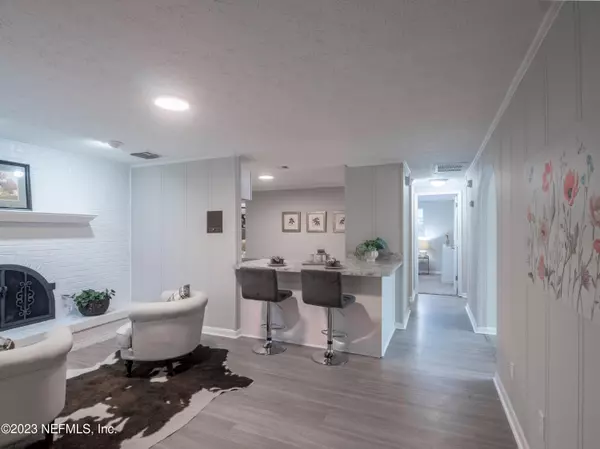$330,000
$330,000
For more information regarding the value of a property, please contact us for a free consultation.
11051 WHISTLEWOOD CT Jacksonville, FL 32225
3 Beds
2 Baths
1,295 SqFt
Key Details
Sold Price $330,000
Property Type Single Family Home
Sub Type Single Family Residence
Listing Status Sold
Purchase Type For Sale
Square Footage 1,295 sqft
Price per Sqft $254
Subdivision Monument Oaks
MLS Listing ID 1252604
Sold Date 12/11/23
Style Ranch
Bedrooms 3
Full Baths 2
HOA Y/N No
Originating Board realMLS (Northeast Florida Multiple Listing Service)
Year Built 1980
Lot Dimensions Less Than 1/4
Property Description
Brand new roof going on this week !!! SELLER OFFERING $5000 closing cost / buy down/ flex dollars . You'll love this renovated home on a quiet cul de sac. No CDD or HOA fees here. 3 bedroom 2 bath home featuring new kitchen including cabinets, flooring and stainless appliances. LVP throughout , carpet in bedrooms. New lighting and ceiling fans. Large fenced in backyard and screened in back patio. Freshly painted inside and out. Remodeled bathrooms including tile floors, new vanities , mirrors and main bath has new stand up shower with new tile and fixtures. 2 car garage with washer dryer hookup . Home has a large , really cute mudroom. Sliding glass doors and large great room. Freshly painted inside and out .
Location
State FL
County Duval
Community Monument Oaks
Area 042-Ft Caroline
Direction I295 N - exit right on Monument Rd. - Right on Monument Oaks Dr., left on Whistlewood Ct. House is on the left.
Interior
Interior Features Breakfast Bar, Breakfast Nook, Primary Bathroom - Shower No Tub, Walk-In Closet(s)
Heating Central
Cooling Central Air
Flooring Carpet, Tile, Vinyl
Laundry In Carport, In Garage
Exterior
Parking Features Additional Parking
Garage Spaces 2.0
Fence Back Yard
Pool None
Roof Type Shingle
Porch Patio, Porch, Screened
Total Parking Spaces 2
Private Pool No
Building
Lot Description Cul-De-Sac
Sewer Public Sewer
Water Public
Architectural Style Ranch
New Construction No
Schools
Elementary Schools Lone Star
Middle Schools Landmark
High Schools Sandalwood
Others
Tax ID 1621010344
Acceptable Financing Cash, Conventional, VA Loan
Listing Terms Cash, Conventional, VA Loan
Read Less
Want to know what your home might be worth? Contact us for a FREE valuation!

Our team is ready to help you sell your home for the highest possible price ASAP
Bought with KST GROUP LLC





