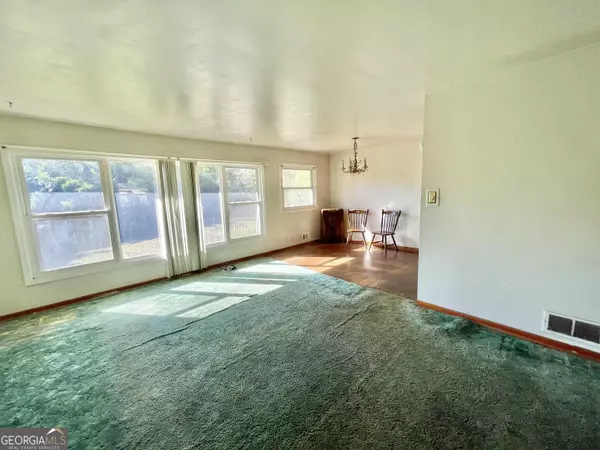$200,000
$189,000
5.8%For more information regarding the value of a property, please contact us for a free consultation.
3427 Glensford Decatur, GA 30032
4 Beds
1.5 Baths
1,788 SqFt
Key Details
Sold Price $200,000
Property Type Single Family Home
Sub Type Single Family Residence
Listing Status Sold
Purchase Type For Sale
Square Footage 1,788 sqft
Price per Sqft $111
Subdivision Altaloma Park
MLS Listing ID 20159554
Sold Date 12/13/23
Style Brick 4 Side
Bedrooms 4
Full Baths 1
Half Baths 1
HOA Y/N No
Originating Board Georgia MLS 2
Year Built 1958
Annual Tax Amount $2,575
Tax Year 2022
Lot Size 0.300 Acres
Acres 0.3
Lot Dimensions 13068
Property Description
An investor or savvy home buyer's dream located just minutes from downtown City of Decatur and the new Electric Owl studios is this 4 bedroom, 1.5 bathroom home with large fenced yard. While this one-owner home has touches like original hardwood floors under the carpeting, an original 1950s tile bath, and original light fixtures, it also boasts many recent upgrades including a newer water heater and furnace, newer double paned windows, copper plumbing, vinyl siding and soffits, a driveway extension, and a large concrete patio overlooking the private fenced backyard. The main sewer line has even been replaced in the home and to the street cleanout. Add a new kitchen (consider taking that wall down that separates the kitchen and living room to open up the floorplan, pull those carpets back to reveal those original hardwood floors, update the bathrooms, and perhaps even finish out more of the daylight, walk-out basement with separate entrance. With comparable properties in the neighborhood selling for twice as much, this will surely go fast. This home will be sold AS-IS.
Location
State GA
County Dekalb
Rooms
Basement Concrete, Daylight, Exterior Entry
Dining Room Dining Rm/Living Rm Combo
Interior
Interior Features Tile Bath
Heating Natural Gas, Central
Cooling Ceiling Fan(s), Central Air, Attic Fan
Flooring Hardwood, Tile
Fireplace No
Appliance Gas Water Heater, Dryer, Washer, Oven
Laundry In Basement
Exterior
Exterior Feature Other
Parking Features Attached, Carport, Kitchen Level, Parking Pad
Garage Spaces 2.0
Fence Fenced, Back Yard, Chain Link
Community Features Park, Playground, Street Lights, Near Public Transport, Walk To Schools
Utilities Available Cable Available, Sewer Connected, Electricity Available, Natural Gas Available, Phone Available, Sewer Available, Water Available
View Y/N No
Roof Type Composition
Total Parking Spaces 2
Private Pool No
Building
Lot Description Level, Private
Faces From Columbia Drive, left onto Peachcrest Rd, right onto Misty Valley, right onto Glensford Dr. Home will be on your right.
Foundation Block
Sewer Public Sewer
Water Public
Structure Type Brick,Block,Vinyl Siding
New Construction No
Schools
Elementary Schools Snapfinger
Middle Schools Columbia
High Schools Columbia
Others
HOA Fee Include None
Tax ID 15 187 05 040
Acceptable Financing 1031 Exchange, Cash, Conventional
Listing Terms 1031 Exchange, Cash, Conventional
Special Listing Condition Fixer
Read Less
Want to know what your home might be worth? Contact us for a FREE valuation!

Our team is ready to help you sell your home for the highest possible price ASAP

© 2025 Georgia Multiple Listing Service. All Rights Reserved.





