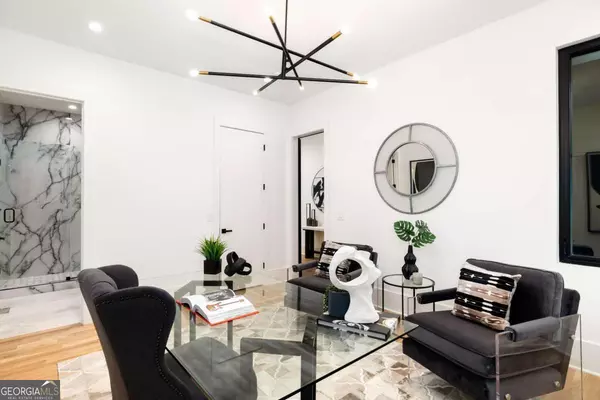Bought with Joycelyn King • Keller Williams Realty Consultants
$1,375,000
$1,399,000
1.7%For more information regarding the value of a property, please contact us for a free consultation.
1124 Vista TRL NE Atlanta, GA 30324
5 Beds
5.5 Baths
4,100 SqFt
Key Details
Sold Price $1,375,000
Property Type Single Family Home
Sub Type Single Family Residence
Listing Status Sold
Purchase Type For Sale
Square Footage 4,100 sqft
Price per Sqft $335
Subdivision Woodland Hills
MLS Listing ID 10231566
Sold Date 12/21/23
Style Contemporary,Craftsman
Bedrooms 5
Full Baths 5
Half Baths 1
Construction Status New Construction
HOA Y/N No
Year Built 2023
Annual Tax Amount $4,983
Tax Year 2022
Lot Size 8,712 Sqft
Property Description
Welcome to your dream residence! This stunning, brand-new construction home in the highly sought-after neighborhood of Woodland Hills offers an unparalleled modern design. Boasting 5 bedrooms, 5.5 bathrooms, and an expansive UNFINISHED BASEMENT ready for your personal touch, this property is your canvas to create your ideal living space. When you enter the home, you are immediately greeted by beautiful hardwood floors that exude warmth and elegance and natural light streaming through the large windows. The open family room is a warm and inviting space. This room features floating cabinets, a fireplace, and it seamlessly connects to the kitchen, creating a harmonious flow for entertaining and family gatherings. The heart of this home is the chef's kitchen, a culinary masterpiece equipped with top-of-the-line stainless steel appliances, a spacious center island, sleek quartz countertops, and custom walk-in pantry with cabinetry. It's the perfect place to whip up gourmet meals or host unforgettable gatherings. Retreat to your primary suite on the upper level, a haven of tranquility featuring a spa-like bathroom, large walk-in closet, and abundant natural light. This is your sanctuary, your escape from the daily hustle and bustle. Each bathroom in this home is thoughtfully designed with modern fixtures and high-end finishes, ensuring both functionality and style. The unfinished basement offers a world of possibilities. Transform it into a home theater, gym, wine cellar, or an extra living space-the choice is yours! This property's prime location is a true standout. You'll find yourself just minutes away from Emory University, Emory Hospital, and the Druid Hills Golf Club. Enjoy the convenience of having these institutions and recreational amenities virtually at your doorstep. If you're looking for a place to call home that offers both comfort and convenience, this new construction gem is a must-see.
Location
State GA
County Dekalb
Rooms
Basement Full, Unfinished
Main Level Bedrooms 1
Interior
Interior Features Bookcases, Double Vanity, Other, Separate Shower, Soaking Tub, Walk-In Closet(s)
Heating Forced Air, Zoned
Cooling Central Air, Zoned
Flooring Hardwood, Other, Tile
Fireplaces Number 2
Fireplaces Type Family Room, Outside
Exterior
Garage Garage
Garage Spaces 2.0
Community Features Walk To Schools, Walk To Shopping
Utilities Available Cable Available, Electricity Available, High Speed Internet, Natural Gas Available, Water Available
Waterfront Description No Dock Or Boathouse
Roof Type Composition
Building
Story Three Or More
Sewer Public Sewer
Level or Stories Three Or More
Construction Status New Construction
Schools
Elementary Schools Briar Vista
Middle Schools Druid Hills
High Schools Druid Hills
Others
Financing Conventional
Read Less
Want to know what your home might be worth? Contact us for a FREE valuation!

Our team is ready to help you sell your home for the highest possible price ASAP

© 2024 Georgia Multiple Listing Service. All Rights Reserved.






