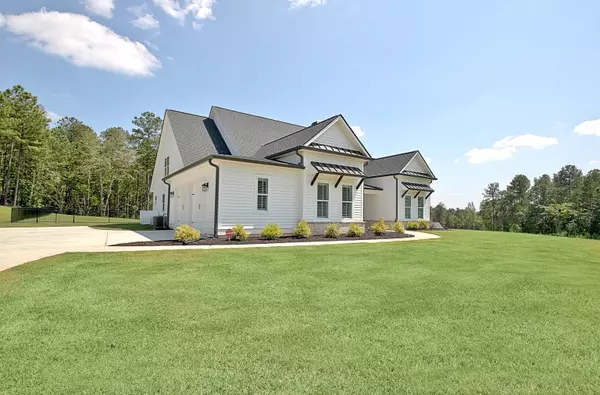$707,500
$725,000
2.4%For more information regarding the value of a property, please contact us for a free consultation.
475 Discovery Lake Fayetteville, GA 30215
4 Beds
3.5 Baths
3,109 SqFt
Key Details
Sold Price $707,500
Property Type Single Family Home
Sub Type Single Family Residence
Listing Status Sold
Purchase Type For Sale
Square Footage 3,109 sqft
Price per Sqft $227
Subdivision The Canoe Club
MLS Listing ID 10207325
Sold Date 12/22/23
Style Traditional
Bedrooms 4
Full Baths 3
Half Baths 1
HOA Fees $700
HOA Y/N Yes
Originating Board Georgia MLS 2
Year Built 2021
Annual Tax Amount $6,141
Tax Year 2022
Lot Size 1.140 Acres
Acres 1.14
Lot Dimensions 1.14
Property Description
WELCOME TO THIS BETTER THAN NEW, SPACIOUS, RANCH HOME, LOCATED IN THE CANOE CLUB. Built in 2021, this 4 bedroom, 3.5 bath home has an open concept living and split bedroom plan. As you enter the home you will be delighted by the wainscoting in the foyer, the beautiful wide-plank hardwood floors and plantation shutters throughout the main level. The kitchen, breakfast room, and family room provide beautiful views of the backyard and plenty of room for entertaining. An amazing Chef's kitchen is the focal point of the open concept with beautiful quartz countertops, a huge center island, 6 burner gas cooktop, stainless appliances, and a large breakfast room. A painted brick fireplace with rustic mantel in the family room lends an old-world charm to the home's design. With a spacious owner's suite, you will find room for privacy and tranquility. The en-suite bathroom has quartz countertops with plenty of cabinetry, a freestanding soaking tub, a very large shower as well as an enormous closet. This incredible layout offers a guest suite at the front of the house with a private bath, as well as a powder room and large private study with barn doors. Two additional bedrooms at the side of the house share a Jack-n-Jill bathroom with a double sink vanity and bathtub/shower combination. The laundry room and built-in cubbies are next to the 2 car garage entry and provide space for shoes, backpacks, purses, etc. A huge, finished, bonus room resides upstairs and is perfect for a media room, office or playroom. Enjoy the covered porch overlooking the large, newly sodded & fenced back yard with privacy trees lining the right side of the lot. Additional features of this home include 12 ft. & 14 ft. ceilings, 8' interior doors, sprinkler system, upgraded landscaping and so much more. Amenities of the Canoe Club include swim, tennis, clubhouse, 24 hour fitness facility, 2 lakes and boat storage. Convenient to the Town of Trilith, Fayetteville, Peachtree City, and the Atlanta Airport. This home will not last long.
Location
State GA
County Fayette
Rooms
Basement None
Dining Room Separate Room
Interior
Interior Features Double Vanity, High Ceilings, Master On Main Level, Roommate Plan, Separate Shower, Soaking Tub, Split Bedroom Plan, Tile Bath, Vaulted Ceiling(s), Walk-In Closet(s)
Heating Central, Forced Air, Natural Gas, Zoned
Cooling Ceiling Fan(s), Central Air, Electric, Zoned
Flooring Carpet, Hardwood, Tile
Fireplaces Number 1
Fireplaces Type Factory Built, Family Room, Gas Starter
Fireplace Yes
Appliance Cooktop, Dishwasher, Dryer, Electric Water Heater, Microwave, Oven, Refrigerator, Stainless Steel Appliance(s)
Laundry In Hall
Exterior
Exterior Feature Sprinkler System
Parking Features Attached, Garage, Garage Door Opener, Kitchen Level, Parking Pad, Side/Rear Entrance
Garage Spaces 2.0
Fence Back Yard, Fenced
Community Features Clubhouse, Fitness Center, Lake, Park, Playground, Pool, Sidewalks, Street Lights
Utilities Available Cable Available, Electricity Available, High Speed Internet, Natural Gas Available, Phone Available, Underground Utilities, Water Available
View Y/N No
Roof Type Composition
Total Parking Spaces 2
Garage Yes
Private Pool No
Building
Lot Description Greenbelt, Level, Private
Faces Interstate 85 S take exit 61 approx 6 miles on Hwy 74 to intersection 54 go East 6 miles to entrance at Huiet Drive. Travel into community and take first right at round about continue to 2nd round a bout and Discovery Lake Drive is on the right. House is down on left.
Foundation Slab
Sewer Septic Tank
Water Public
Structure Type Brick,Concrete
New Construction No
Schools
Elementary Schools Cleveland
Middle Schools Bennetts Mill
High Schools Fayette County
Others
HOA Fee Include Management Fee,Other,Reserve Fund,Swimming,Tennis
Tax ID 070344001
Security Features Smoke Detector(s)
Special Listing Condition Resale
Read Less
Want to know what your home might be worth? Contact us for a FREE valuation!

Our team is ready to help you sell your home for the highest possible price ASAP

© 2025 Georgia Multiple Listing Service. All Rights Reserved.





