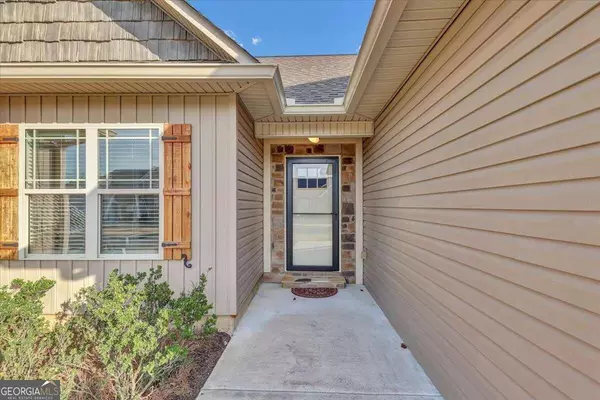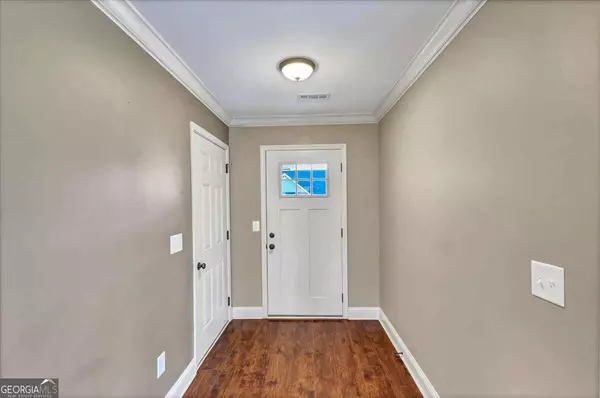$250,000
$249,900
For more information regarding the value of a property, please contact us for a free consultation.
204 Village Calhoun, GA 30701
3 Beds
2 Baths
10,018 Sqft Lot
Key Details
Sold Price $250,000
Property Type Single Family Home
Sub Type Single Family Residence
Listing Status Sold
Purchase Type For Sale
Subdivision Westlake Village
MLS Listing ID 10228650
Sold Date 12/22/23
Style Ranch,Traditional
Bedrooms 3
Full Baths 2
HOA Y/N No
Originating Board Georgia MLS 2
Year Built 2017
Annual Tax Amount $1,911
Tax Year 2022
Lot Size 10,018 Sqft
Acres 0.23
Lot Dimensions 10018.8
Property Description
BRING NEW MEANING TO HOME FOR THE HOLIDAYS & GET YOURSELF THIS MOVE IN READY GEM! Features Include: 3 Bedrooms, 2 Baths, Open Concept, Hardwood Floors With Tile In The Kitchen And Baths, Vaulted Ceiling In The Kitchen & Living Areas, Stainless Steel Appliances, Crown Molding In Foyer And Owner's Suite, Enormous Owner's Bath With Walk-In Tile Shower, Separate Tub, Double Sinks & Make-Up Area. Large Walk Owner's Closet That Connects Directly To The Laundry Room. 5-10 Mins To Everything; Walmart, Kroger, Home Depot, Exercise Facilities, Calhoun Recreation Park, Calhoun Rock Garden, Calhoun Motorcross, Calhoun High School, Georgia Northwestern Technical College, Calhoun Outlet Marketplace, I-75, & Of Course Buc-ees. NO BLIND OFFERS - Must Send Interior Pic To Prove You've Been There!! Not A Short Sale Or Foreclosure. Closing At Cohen Law Hiram, Ga. Listing Agent Holds Interest In Selling LLC. If Chapman Hall Realtors Shows The Property To The Buyer, Selling Broker Commission To Be $500.
Location
State GA
County Gordon
Rooms
Basement None
Interior
Interior Features Master On Main Level, Split Bedroom Plan, Vaulted Ceiling(s), Walk-In Closet(s)
Heating Central, Electric
Cooling Ceiling Fan(s), Central Air, Electric
Flooring Hardwood, Tile
Fireplace No
Appliance Dishwasher, Electric Water Heater, Microwave, Stainless Steel Appliance(s)
Laundry In Hall
Exterior
Parking Features Attached, Garage, Garage Door Opener, Kitchen Level
Garage Spaces 2.0
Community Features None
Utilities Available Cable Available, Electricity Available, High Speed Internet, Sewer Connected
View Y/N Yes
View City
Roof Type Composition
Total Parking Spaces 2
Garage Yes
Private Pool No
Building
Lot Description Level
Faces Best to use GPS or online mapping service
Foundation Slab
Sewer Public Sewer
Water Public
Structure Type Vinyl Siding
New Construction No
Schools
Elementary Schools Swain
Middle Schools Ashworth
High Schools Gordon Central
Others
HOA Fee Include None
Tax ID 033 349
Security Features Smoke Detector(s)
Acceptable Financing Cash, Conventional, USDA Loan, VA Loan
Listing Terms Cash, Conventional, USDA Loan, VA Loan
Special Listing Condition Resale
Read Less
Want to know what your home might be worth? Contact us for a FREE valuation!

Our team is ready to help you sell your home for the highest possible price ASAP

© 2025 Georgia Multiple Listing Service. All Rights Reserved.





