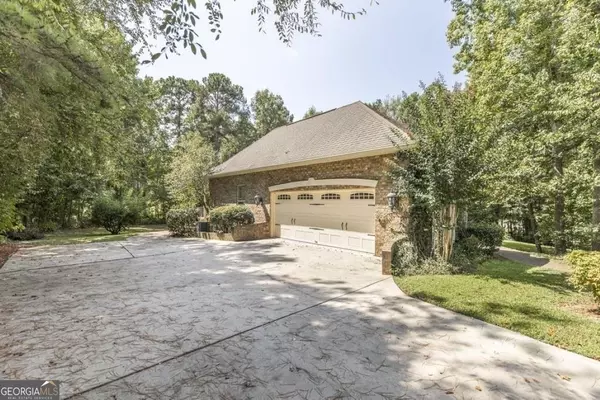Bought with Donna Walters • RE/MAX Cutting Edge Realty
$435,000
$475,000
8.4%For more information regarding the value of a property, please contact us for a free consultation.
304 Misty RDG Macon, GA 31220
4 Beds
3.5 Baths
2,755 SqFt
Key Details
Sold Price $435,000
Property Type Single Family Home
Sub Type Single Family Residence
Listing Status Sold
Purchase Type For Sale
Square Footage 2,755 sqft
Price per Sqft $157
Subdivision Barrington Hall
MLS Listing ID 20146428
Sold Date 12/27/23
Style French Provincial
Bedrooms 4
Full Baths 3
Half Baths 1
Construction Status Resale
HOA Y/N Yes
Year Built 2005
Annual Tax Amount $5,035
Tax Year 2022
Lot Size 0.790 Acres
Property Description
Exquisite French Provencial - Custom-Built & Full of Charm! This absolutely stunning home is located adjacent to Fairway #17 in North Macon's Barrington Hall Golf Community and offers a private retreat with so many must-see finishes and details including walk-in closets in all 4 bedrooms, grand ceilings, gorgeous archways, two fireplaces, a flowing floor plan, a sun-drenched veranda and terrace, walk-out basement for storage, and modern conveniences like a whole-house indoor/outdoor speaker sound system throughout. Primary bedroom features tons of privacy away from the other bedrooms, a 2nd fireplace and sitting area, large walk-in his and hers closets, tray ceilings, double crown molding, and a spacious en suite bath with jacuzi tub, walk-in shower, and double vanities. Recessed lighting, chandeliers, hardwood and tile floors with carpet in the bedrooms, updated kitchen and bath countertops and appliances. Members may enjoy exclusive access to golf, clubhouse restaurant, swimming pool, and garden club. Proxemic to award-winning public and private schools, shopping, dining, I-75 and I-475. ***Home is Occupied: Agent-Accompanied Showings by Appointment Only. There will not be a sign in the yard.***
Location
State GA
County Bibb
Rooms
Basement Crawl Space, Daylight, Exterior Entry
Main Level Bedrooms 4
Interior
Interior Features Tray Ceiling(s), High Ceilings, Double Vanity, Walk-In Closet(s), Wet Bar, Whirlpool Bath, Split Foyer
Heating Electric, Central
Cooling Electric, Ceiling Fan(s), Central Air
Flooring Hardwood, Tile, Carpet
Fireplaces Number 2
Fireplaces Type Living Room, Master Bedroom
Exterior
Exterior Feature Balcony, Veranda
Parking Features Attached, Garage Door Opener, Garage, Kitchen Level, Side/Rear Entrance
Garage Spaces 2.0
Community Features Golf, Pool
Utilities Available Sewer Connected, Electricity Available, Water Available
Roof Type Composition
Building
Story One
Foundation Block
Sewer Public Sewer
Level or Stories One
Structure Type Balcony,Veranda
Construction Status Resale
Schools
Elementary Schools Carter
Middle Schools Howard
High Schools Howard
Others
Acceptable Financing Cash, Conventional, FHA, VA Loan
Listing Terms Cash, Conventional, FHA, VA Loan
Financing Cash
Read Less
Want to know what your home might be worth? Contact us for a FREE valuation!

Our team is ready to help you sell your home for the highest possible price ASAP

© 2024 Georgia Multiple Listing Service. All Rights Reserved.






