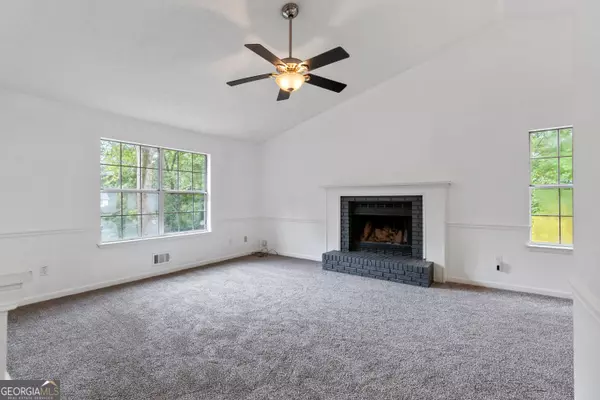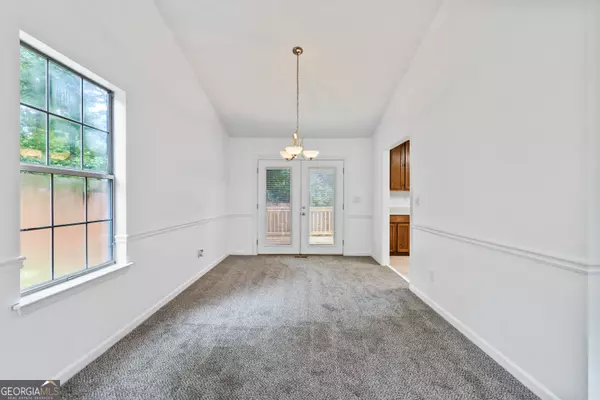$360,000
$369,900
2.7%For more information regarding the value of a property, please contact us for a free consultation.
4656 Ivy Green Acworth, GA 30102
3 Beds
2.5 Baths
2,200 SqFt
Key Details
Sold Price $360,000
Property Type Single Family Home
Sub Type Single Family Residence
Listing Status Sold
Purchase Type For Sale
Square Footage 2,200 sqft
Price per Sqft $163
Subdivision Parkwood Commons
MLS Listing ID 10224832
Sold Date 12/27/23
Style Traditional
Bedrooms 3
Full Baths 2
Half Baths 1
HOA Y/N Yes
Originating Board Georgia MLS 2
Year Built 1985
Annual Tax Amount $3,864
Tax Year 2023
Lot Size 0.390 Acres
Acres 0.39
Lot Dimensions 16988.4
Property Description
This splendid 3-bedroom, 2-bathroom split foyer residence offers the perfect combination of comfort, space, and modern living. Situated in a peaceful cul-de-sac and neighborhood renowned for its excellent schools, this property is a true gem for families and individuals alike. Brand new carpet and interior paint through out the whole house as well as updated bathrooms. The main floor boasts a spacious open-plan living and dining area, ideal for gatherings and entertaining. The large windows flood the space with natural light, creating a warm and inviting ambiance. The fully finished basement adds a wealth of possibilities to the home. The backyard is fully fenced with double gates on each side and ample privacy. There is a shed that will also remain. Located on the Kennesaw/Acworth line allowing you quick access to I75 and the city. Neighborhood does have an option to join the HOA and become a community pool member as well.
Location
State GA
County Cobb
Rooms
Basement Finished Bath, Concrete, Finished, Interior Entry
Interior
Interior Features High Ceilings, Master On Main Level, Split Foyer, Tile Bath, Vaulted Ceiling(s)
Heating Central
Cooling Central Air
Flooring Carpet, Tile
Fireplaces Number 1
Fireplace Yes
Appliance Dishwasher, Oven/Range (Combo), Refrigerator, Stainless Steel Appliance(s)
Laundry In Basement
Exterior
Parking Features Attached, Garage, Garage Door Opener, Off Street, Parking Pad, Side/Rear Entrance
Community Features Clubhouse, Park, Playground, Pool
Utilities Available Cable Available, Electricity Available, Natural Gas Available, Phone Available, Sewer Connected, Water Available
View Y/N No
Roof Type Other
Garage Yes
Private Pool No
Building
Lot Description Corner Lot, Cul-De-Sac, Level, Private
Faces GPS friendly
Sewer Public Sewer
Water Public
Structure Type Vinyl Siding
New Construction No
Schools
Elementary Schools Pitner
Middle Schools Palmer
High Schools Kell
Others
HOA Fee Include Other
Tax ID 20002101610
Acceptable Financing Cash, Conventional, FHA, USDA Loan, VA Loan
Listing Terms Cash, Conventional, FHA, USDA Loan, VA Loan
Special Listing Condition Updated/Remodeled
Read Less
Want to know what your home might be worth? Contact us for a FREE valuation!

Our team is ready to help you sell your home for the highest possible price ASAP

© 2025 Georgia Multiple Listing Service. All Rights Reserved.





