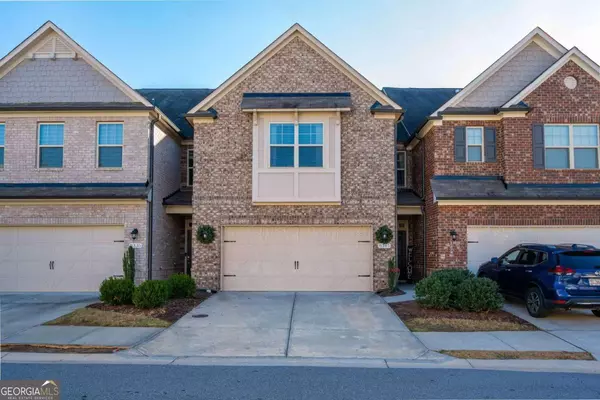Bought with Shanelle Downey • EXP Realty LLC
$550,000
$550,000
For more information regarding the value of a property, please contact us for a free consultation.
8345 Village PL Suwanee, GA 30024
4 Beds
3.5 Baths
2,858 SqFt
Key Details
Sold Price $550,000
Property Type Townhouse
Sub Type Townhouse
Listing Status Sold
Purchase Type For Sale
Square Footage 2,858 sqft
Price per Sqft $192
Subdivision Villages At Shakerag
MLS Listing ID 10231395
Sold Date 12/28/23
Style Brick Front,Traditional
Bedrooms 4
Full Baths 3
Half Baths 1
Construction Status Resale
HOA Fees $3,300
HOA Y/N Yes
Year Built 2017
Annual Tax Amount $4,151
Tax Year 2023
Lot Size 2,178 Sqft
Property Description
Step into luxury with this exquisite 4-bedroom, 3.5-bathroom, 3-level townhome. The entrance welcomes you with elegant hardwood floors that gracefully extend throughout the main floor. Entering, you'll discover a spacious open-concept layout perfect for entertaining. The living area is highlighted by a charming stone fireplace, creating a cozy atmosphere. The chef-inspired kitchen boasts stainless steel appliances, granite counters, and rich dark stain cabinets, seamlessly flowing into the breakfast area. Upstairs, four generous bedrooms await, featuring a primary suite with new hardwood floors, ample windows, a double vanity, and expansive walk-in closets. Bonus area on third floor and one of the secondary bedrooms. Conveniently located upstairs is the laundry area. Enjoy outdoor dining on the rear patio, completing the perfect home retreat. New blinds throughout, new carpet in secondary bedrooms. Welcome home to luxury living!
Location
State GA
County Forsyth
Rooms
Basement None
Interior
Interior Features Double Vanity, High Ceilings, Pulldown Attic Stairs, Separate Shower, Walk-In Closet(s)
Heating Heat Pump, Natural Gas
Cooling Ceiling Fan(s), Central Air
Flooring Carpet, Hardwood
Fireplaces Number 1
Fireplaces Type Family Room, Gas Log
Exterior
Parking Features Attached, Garage, Garage Door Opener, Kitchen Level
Garage Spaces 2.0
Community Features Gated, Pool, Tennis Court(s)
Utilities Available Cable Available, Electricity Available, High Speed Internet, Natural Gas Available
Roof Type Composition
Building
Story Three Or More
Foundation Slab
Sewer Public Sewer
Level or Stories Three Or More
Construction Status Resale
Schools
Elementary Schools Johns Creek
Middle Schools Riverwatch
High Schools Lambert
Others
Financing Conventional
Read Less
Want to know what your home might be worth? Contact us for a FREE valuation!

Our team is ready to help you sell your home for the highest possible price ASAP

© 2024 Georgia Multiple Listing Service. All Rights Reserved.






