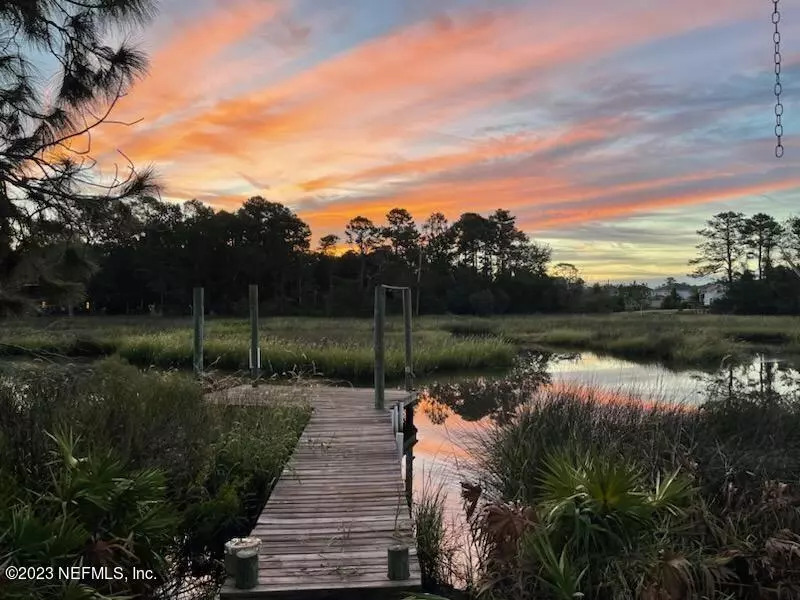$406,000
$450,000
9.8%For more information regarding the value of a property, please contact us for a free consultation.
12722 N WINDY WILLOWS DR Jacksonville, FL 32225
3 Beds
2 Baths
1,419 SqFt
Key Details
Sold Price $406,000
Property Type Single Family Home
Sub Type Single Family Residence
Listing Status Sold
Purchase Type For Sale
Square Footage 1,419 sqft
Price per Sqft $286
Subdivision Trevor Green
MLS Listing ID 1253818
Sold Date 12/18/23
Style Traditional
Bedrooms 3
Full Baths 2
HOA Fees $20/ann
HOA Y/N Yes
Originating Board realMLS (Northeast Florida Multiple Listing Service)
Year Built 1997
Property Description
Discover the charm of Intracoastal inlet living in its purest form. This exceptional property perfectly embodies the essence of Florida living, boasting mesmerizing views of the tranquil water & lush marshlands. With high tide, indulge in water activities by conveniently launching your kayaks, paddleboard, jet ski, or Jon boat/Flat boat just steps from your backdoor and your own private dock. Enjoy the simple pleasures of the Intracoastal Waterway (ICW)! This navigable-to-ocean abode presents a welcoming great room with soaring vaulted ceilings, cozy fireplace, versatile dining room or office space, wood-like tile flooring, freshly painted exterior, gleaming epoxy garage floors, fenced yard, eat-in kitchen featuring stainless steel appliances, and granite countertops. Revel in the serenity of nature and observe the local wildlife from the comfort of your expansive, covered patio accessed via sliding glass doors. This home is move-in ready, inviting you to embrace the waterfront lifestyle effortlessly. HVAC 7yrs, Roof 9yrs.
Location
State FL
County Duval
Community Trevor Green
Area 043-Intracoastal West-North Of Atlantic Blvd
Direction From Atlantic Blvd, go north on Girvin Rd, turn L onto Wilderland Dr, Turn left on Celebrant Dr. turn right on N. Windy Willows, home will be on the right side of cul-de-sac
Interior
Interior Features Eat-in Kitchen, Entrance Foyer, Primary Bathroom -Tub with Separate Shower, Split Bedrooms, Vaulted Ceiling(s)
Heating Central
Cooling Central Air
Flooring Tile
Fireplaces Number 1
Fireplace Yes
Exterior
Exterior Feature Balcony, Dock
Parking Features Attached, Garage
Garage Spaces 2.0
Fence Back Yard
Pool None
Waterfront Description Creek,Marsh,Navigable Water,Ocean Front
View Water
Roof Type Shingle
Total Parking Spaces 2
Private Pool No
Building
Sewer Public Sewer
Water Public
Architectural Style Traditional
Structure Type Frame
New Construction No
Others
HOA Name Sterling Ridge
Tax ID 1622003095
Acceptable Financing Cash, Conventional, FHA, VA Loan
Listing Terms Cash, Conventional, FHA, VA Loan
Read Less
Want to know what your home might be worth? Contact us for a FREE valuation!

Our team is ready to help you sell your home for the highest possible price ASAP
Bought with ONE SOTHEBY'S INTERNATIONAL REALTY






