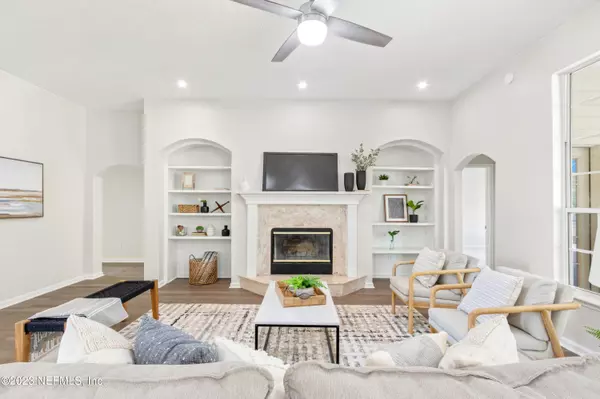$479,800
$479,800
For more information regarding the value of a property, please contact us for a free consultation.
3112 PEPPERTREE DR Middleburg, FL 32068
4 Beds
3 Baths
3,005 SqFt
Key Details
Sold Price $479,800
Property Type Single Family Home
Sub Type Single Family Residence
Listing Status Sold
Purchase Type For Sale
Square Footage 3,005 sqft
Price per Sqft $159
Subdivision Villages Of Fireside
MLS Listing ID 1254973
Sold Date 12/18/23
Style Traditional
Bedrooms 4
Full Baths 3
HOA Fees $54/ann
HOA Y/N Yes
Originating Board realMLS (Northeast Florida Multiple Listing Service)
Year Built 1999
Property Description
*Multiple offers received. Seller is accepting offers until Monday 12 PM on 11/27/23.* Welcome to this stunning all brick POOL home! This home is a true gem, offering a perfect blend of timeless elegance and modern updates, all nestled on a spacious lot. Get ready to experience the lifestyle you've always dreamed of. The heart of the home is a beautifully appointed kitchen that boasts all the modern improvements you desire. With brand new appliances and newly installed cabinets it's a chef's dream come true. Step into the open living spaces, filled with natural light, and appreciate the seamless flow that makes this home perfect for both relaxation and entertainment. The updates in this home are apparent throughout, from the LVP floors to the stylish fixtures and freshly painted finish. The spacious backyard is a true paradise, featuring a sparkling pool that beckons you to beckons you to take a refreshing dip on a hot summer day. The large lot provides plenty of room for outdoor activities, gardening, or simply soaking up the sun in your own private oasis. It's an ideal retreat for those seeking a harmonious balance between comfort, style, and the joys of outdoor living. Don't miss the opportunity to make this your forever home. Contact us today to schedule a showing!
Location
State FL
County Clay
Community Villages Of Fireside
Area 146-Middleburg-Ne
Direction Blanding Blvd South, Left of Knight Boxx, Right on CR 200, Left on Henley Road, Left onto Fireside Drive, Left on Chimney to left on Peppertree.
Interior
Interior Features Breakfast Bar, Built-in Features, Eat-in Kitchen, Entrance Foyer, Pantry, Primary Bathroom -Tub with Separate Shower, Split Bedrooms, Walk-In Closet(s)
Heating Central
Cooling Central Air
Flooring Carpet, Vinyl
Fireplaces Number 1
Fireplaces Type Wood Burning
Fireplace Yes
Laundry Electric Dryer Hookup, Washer Hookup
Exterior
Parking Features Additional Parking, Attached, Garage
Garage Spaces 2.0
Fence Back Yard
Pool In Ground, Screen Enclosure
Amenities Available Boat Dock, Jogging Path
Roof Type Shingle
Porch Patio
Total Parking Spaces 2
Private Pool No
Building
Sewer Public Sewer
Water Public
Architectural Style Traditional
Structure Type Frame
New Construction No
Others
HOA Name Villages of Fireside
Tax ID 45052500898901285
Acceptable Financing Cash, Conventional, VA Loan
Listing Terms Cash, Conventional, VA Loan
Read Less
Want to know what your home might be worth? Contact us for a FREE valuation!

Our team is ready to help you sell your home for the highest possible price ASAP
Bought with COLDWELL BANKER VANGUARD REALTY






