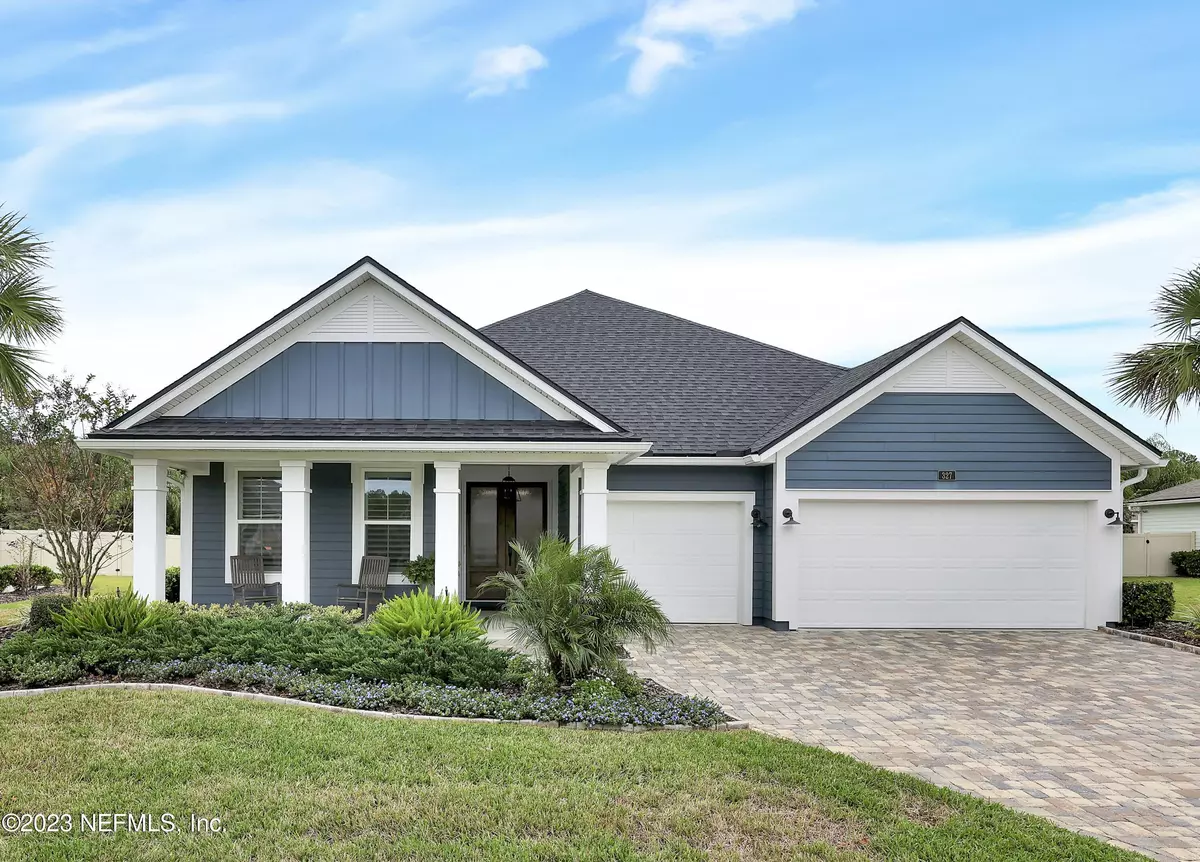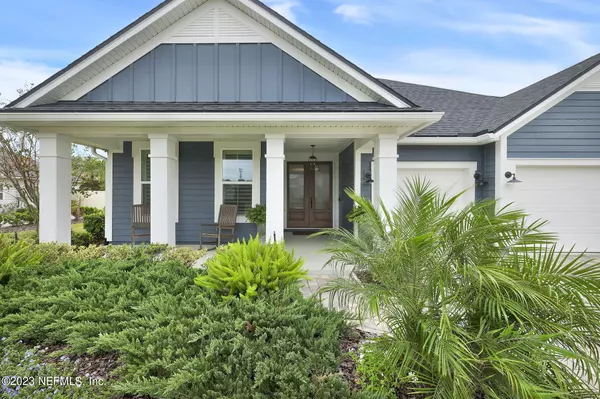$875,000
$875,000
For more information regarding the value of a property, please contact us for a free consultation.
327 KIRKSIDE AVE St Augustine, FL 32095
5 Beds
4 Baths
2,899 SqFt
Key Details
Sold Price $875,000
Property Type Single Family Home
Sub Type Single Family Residence
Listing Status Sold
Purchase Type For Sale
Square Footage 2,899 sqft
Price per Sqft $301
Subdivision Markland
MLS Listing ID 1259023
Sold Date 12/20/23
Style Contemporary
Bedrooms 5
Full Baths 4
HOA Fees $10/ann
HOA Y/N Yes
Originating Board realMLS (Northeast Florida Multiple Listing Service)
Year Built 2019
Lot Dimensions 110 x 140
Property Description
This one-of-a-kind Markland pool home has it all. Offering an ideal open floor plan with 4 bedrooms & 3 baths on the main level & a bonus room with a full bath upstairs.
Filled with upgrades throughout, like plantation shutters, custom closets, designer lighting, decorative millwork, smart home technology & landscape lighting, to name only a few.
Enter through double doors into a formal foyer that opens into a spacious family room showcasing a 15 x 17 tray ceiling & built-in bookcases. Ideal for entertaining both indoors or out with a wall of collapsing sliders that open off of the living space to an outdoor paradise.
The covered lanai leads out to the heated saltwater pool & spa with travertine decking. The roofline covers an outdoor lounging area complete with surround sound, a summer kitchen & retractable motorized screen. Relax fireside around the natural gas firetable or putt with friends in your own backyard on the 30' regulation putting green. The yard is fully fenced & lushly landscaped for added privacy.
The kitchen offers a full wall of cabinetry, quartz countertops, a gas cooktop, glass tile backsplash, an 8' paneled island, an eat-in breakfast nook & a walk-in pantry.
Barn doors open to a walk-in laundry room with stacked cabinetry, a folding counter, hanging bar & soaking sink. There is ample storage space throughout, with a stop-and-drop zone & under-staircase storage closet.
Meticulously maintained inside and out, featuring low maintenance Hardie exterior siding, phantom front door screens, a three-car garage with epoxy flooring & a spacious paver driveway, this home is turnkey & move-in ready.
Located in the sought-after gated community of Markland, home to only 353 residences offering resort-style amenities like a zero-entry pool w/ lap lanes, poolside cabanas, a clubhouse, fitness center & tennis courts. There's a lakefront fire pit, a kayak launch, a 1-acre dog park & a playground, too.
With easy access to I-95, it's an ideal location for commuters. Your zoned for A-rated St Johns County schools & are located only minutes from the shops and restaurants inside World Golf Village.
Location
State FL
County St. Johns
Community Markland
Area 307-World Golf Village Area-Se
Direction From I-95 Exit 323 head East on International Golf Pkwy for about a mile. Make a right into Markland. Take your first left and then Kirkside Ave will be on your right, 327 is on your left.
Interior
Interior Features Breakfast Bar, Built-in Features, Eat-in Kitchen, Entrance Foyer, Kitchen Island, Pantry, Primary Bathroom -Tub with Separate Shower, Primary Downstairs, Split Bedrooms, Walk-In Closet(s)
Heating Central, Other
Cooling Central Air
Flooring Carpet, Tile
Laundry Electric Dryer Hookup, Washer Hookup
Exterior
Parking Features Attached, Garage
Garage Spaces 3.0
Fence Back Yard
Pool Community, In Ground, Heated, Salt Water
Utilities Available Cable Available, Cable Connected, Natural Gas Available
Amenities Available Basketball Court, Fitness Center, Laundry, Playground, Tennis Court(s)
Roof Type Shingle
Porch Porch, Screened
Total Parking Spaces 3
Private Pool No
Building
Sewer Public Sewer
Water Public
Architectural Style Contemporary
Structure Type Fiber Cement,Frame
New Construction No
Schools
Elementary Schools Mill Creek Academy
Middle Schools Mill Creek Academy
High Schools Tocoi Creek
Others
HOA Name Floridian Prop Mgmt
Tax ID 0270711590
Security Features Security System Owned,Smoke Detector(s)
Acceptable Financing Cash, Conventional, FHA, VA Loan
Listing Terms Cash, Conventional, FHA, VA Loan
Read Less
Want to know what your home might be worth? Contact us for a FREE valuation!

Our team is ready to help you sell your home for the highest possible price ASAP
Bought with RE/MAX CONNECTS






