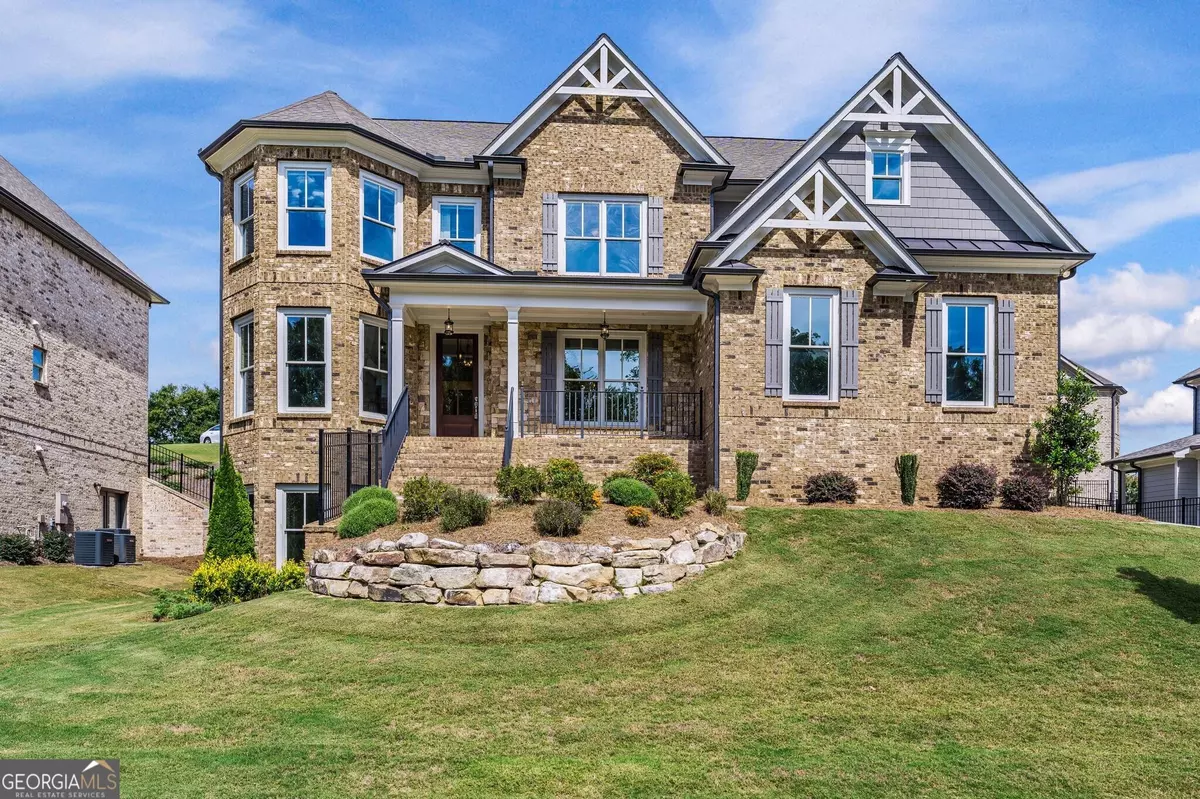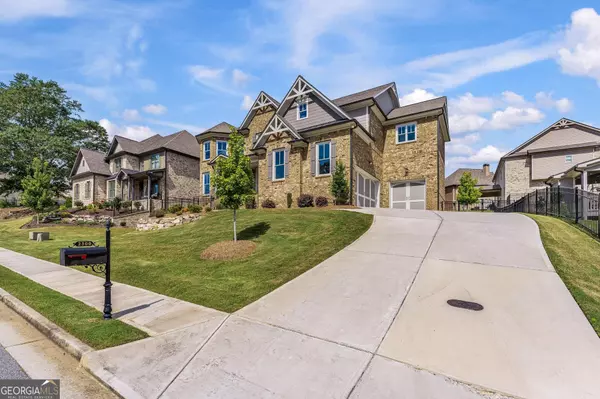$750,000
$789,000
4.9%For more information regarding the value of a property, please contact us for a free consultation.
2300 Hopehaven Hoschton, GA 30548
5 Beds
4 Baths
3,822 SqFt
Key Details
Sold Price $750,000
Property Type Single Family Home
Sub Type Single Family Residence
Listing Status Sold
Purchase Type For Sale
Square Footage 3,822 sqft
Price per Sqft $196
Subdivision Gates Of Braselton
MLS Listing ID 10211228
Sold Date 01/08/24
Style Brick 3 Side,Contemporary,Traditional
Bedrooms 5
Full Baths 4
HOA Fees $1,500
HOA Y/N Yes
Originating Board Georgia MLS 2
Year Built 2020
Annual Tax Amount $8,132
Tax Year 2023
Lot Size 10,018 Sqft
Acres 0.23
Lot Dimensions 10018.8
Property Description
Welcome to The Gates of Braselton. A beautifully gated community perfectly located for all your amenities. The community association includes a clubhouse, pool, and tennis. Enjoy easy access to golf cart paths for dining/shopping. Built-in 2020, this home offers a spacious 5-bedroom 4-bath layout with room to grow. Hardwood floors have been recently refinished, and all interior rooms repainted. Home comes furnished with a chest freezer, washer, dryer, and wine chiller. The kitchen comes with stainless steel appliances, granite countertops, pot filler, walk-in pantry, and gas cooktop. Covered back porch and fenced-in yard. Oversized master bedroom/bath with soaker tub and bidet. The basement has a new HVAC system was installed, along with underground plumbing for bathrooms. Located in the Mill Creek school district. This is an incredibly built home in a wonderful community.
Location
State GA
County Gwinnett
Rooms
Basement Concrete, Daylight, Exterior Entry, Partial
Dining Room Separate Room
Interior
Interior Features Beamed Ceilings, Separate Shower, Soaking Tub, Tile Bath, Tray Ceiling(s)
Heating Central, Heat Pump, Natural Gas
Cooling Ceiling Fan(s), Central Air, Gas
Flooring Carpet, Hardwood, Tile
Fireplaces Number 1
Fireplaces Type Factory Built, Gas Log
Fireplace Yes
Appliance Cooktop, Dishwasher, Disposal, Double Oven, Dryer, Gas Water Heater, Microwave, Oven, Refrigerator, Stainless Steel Appliance(s), Washer
Laundry Upper Level
Exterior
Exterior Feature Sprinkler System
Parking Features Garage, Garage Door Opener
Garage Spaces 2.0
Fence Back Yard
Community Features Pool, Tennis Court(s)
Utilities Available Cable Available, Electricity Available, High Speed Internet, Natural Gas Available, Phone Available, Sewer Available, Underground Utilities, Water Available
View Y/N Yes
View Seasonal View
Roof Type Metal,Other
Total Parking Spaces 2
Garage Yes
Private Pool No
Building
Lot Description Other
Faces I-85N to Exit 126 (Chateau Elan) Left on 211, Travel 1.5 Miles to Thompson Mill Road. Left at the Light, Left on Retreat Point Parkway, Gate keypad is on the left. Turn Right on Hopehaven Way.
Sewer Public Sewer
Water Public
Structure Type Brick,Wood Siding
New Construction No
Schools
Elementary Schools Duncan Creek
Middle Schools Frank N Osborne
High Schools Mill Creek
Others
HOA Fee Include Swimming,Tennis
Tax ID R3006 778
Security Features Carbon Monoxide Detector(s),Smoke Detector(s)
Acceptable Financing Cash, Conventional
Listing Terms Cash, Conventional
Special Listing Condition Updated/Remodeled
Read Less
Want to know what your home might be worth? Contact us for a FREE valuation!

Our team is ready to help you sell your home for the highest possible price ASAP

© 2025 Georgia Multiple Listing Service. All Rights Reserved.





