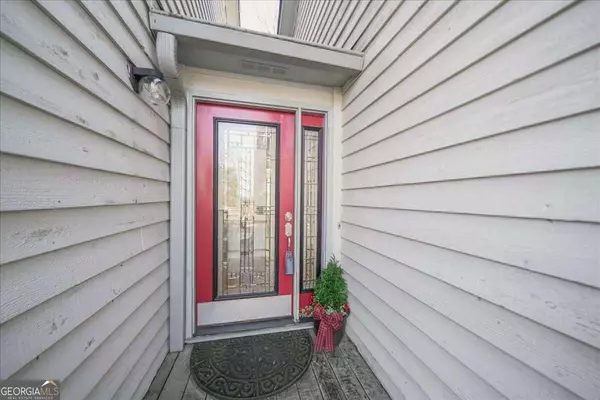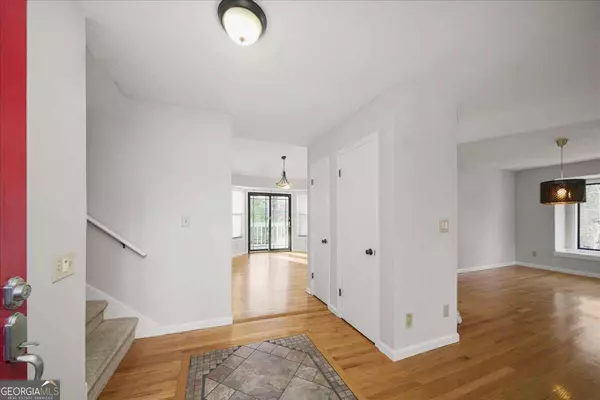$395,000
$395,000
For more information regarding the value of a property, please contact us for a free consultation.
1231 Hollytree Snellville, GA 30078
4 Beds
3 Baths
2,857 SqFt
Key Details
Sold Price $395,000
Property Type Single Family Home
Sub Type Single Family Residence
Listing Status Sold
Purchase Type For Sale
Square Footage 2,857 sqft
Price per Sqft $138
Subdivision Hollybrook Farms
MLS Listing ID 10233759
Sold Date 01/12/24
Style Traditional
Bedrooms 4
Full Baths 3
HOA Y/N No
Originating Board Georgia MLS 2
Year Built 1987
Annual Tax Amount $5,967
Tax Year 2022
Lot Size 0.420 Acres
Acres 0.42
Lot Dimensions 18295.2
Property Description
Welcome to this beautiful home in Snellville! It has tons of functional space and is within walking distance of Brookwood Elementary and Brookwood High School! With freshly painted interior, this move-in ready home has 4 bedrooms, 3 full baths and three separate gathering spaces - a loft, large family room, and a ground-level recreation room. The loft or the basement area could both serve as office spaces as well. The master suite has a large closet and a generous bathroom. The two additional bedrooms upstairs share a hall bath. The fourth bedroom is located on the ground floor, and has a full bath as well. The large, private and fenced backyard, with a deck and patio, is perfect for outdoor entertaining. Home is located on a quiet cul-de-sac, with a long level driveway. Garage has TONS of shelving for storage. Don't let this home pass you by, the location can't be beat!
Location
State GA
County Gwinnett
Rooms
Basement Finished Bath, Daylight, Interior Entry, Exterior Entry, Finished, Full
Dining Room Dining Rm/Living Rm Combo
Interior
Interior Features Vaulted Ceiling(s), Double Vanity, Beamed Ceilings, Walk-In Closet(s)
Heating Natural Gas, Central
Cooling Electric, Ceiling Fan(s), Central Air, Zoned
Flooring Hardwood, Tile, Carpet
Fireplaces Number 1
Fireplaces Type Family Room, Gas Log
Fireplace Yes
Appliance Gas Water Heater, Dryer, Washer, Dishwasher, Refrigerator
Laundry Other
Exterior
Parking Features Garage Door Opener, Garage, Side/Rear Entrance, Storage
Garage Spaces 2.0
Fence Fenced, Back Yard
Community Features Walk To Schools, Near Shopping
Utilities Available Underground Utilities, Cable Available, Electricity Available, High Speed Internet, Natural Gas Available, Phone Available, Water Available
View Y/N No
Roof Type Composition
Total Parking Spaces 2
Garage Yes
Private Pool No
Building
Lot Description Cul-De-Sac, Level, Private
Faces US 78 East. Left on Highpoint Rd. Left on Hadrian. Right on Hollybrook Ln. Home will be on your left.
Sewer Septic Tank
Water Public
Structure Type Wood Siding
New Construction No
Schools
Elementary Schools Brookwood
Middle Schools Alton C Crews
High Schools Brookwood
Others
HOA Fee Include None
Tax ID R5010 238
Security Features Smoke Detector(s)
Acceptable Financing 1031 Exchange, Cash, Conventional, FHA, VA Loan
Listing Terms 1031 Exchange, Cash, Conventional, FHA, VA Loan
Special Listing Condition Resale
Read Less
Want to know what your home might be worth? Contact us for a FREE valuation!

Our team is ready to help you sell your home for the highest possible price ASAP

© 2025 Georgia Multiple Listing Service. All Rights Reserved.





