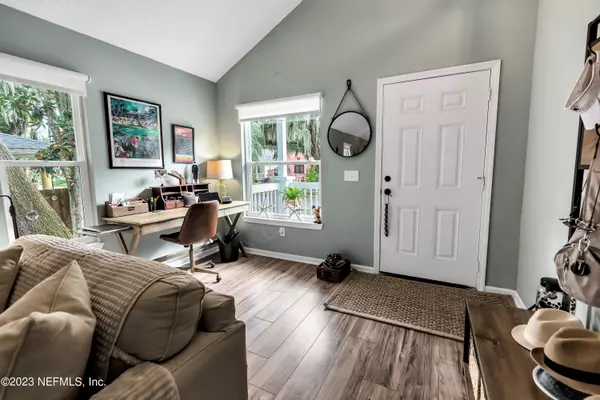$565,000
$580,000
2.6%For more information regarding the value of a property, please contact us for a free consultation.
25 FULLERWOOD DR St Augustine, FL 32084
3 Beds
2 Baths
1,344 SqFt
Key Details
Sold Price $565,000
Property Type Single Family Home
Sub Type Single Family Residence
Listing Status Sold
Purchase Type For Sale
Square Footage 1,344 sqft
Price per Sqft $420
Subdivision Fullerwood
MLS Listing ID 1236274
Sold Date 01/26/24
Style Flat
Bedrooms 3
Full Baths 2
HOA Y/N No
Originating Board realMLS (Northeast Florida Multiple Listing Service)
Year Built 2017
Lot Dimensions 50 front X 107 deep
Property Description
Charming coastal cottage in the high desirable historic Fullerwood Park Neighborhood in walking/biking distance to Old St. Augustine's restaurants & shopping & mins from Atlantic Ocean Beaches. 3BR/2BA home built in 2017 has been gently lived in & is move-in ready with its cottage style & modern features, soaring ceilings, privacy of a split floor plan. NO HOA. Perfect year round, 2nd home, or investment/VRBO. Off-street, paver parking for 3 cars. Charming covered front porch welcome you & your guests while the East-facing back deck, gardens & paver patio provide a quiet, private sanctuary for your morning coffee or to unwind or entertain in the evening sheltered by a roll out awning & a canopy of oaks. Features not to be missed: upgraded lighting fixtures & fans, reinforced deck for hot tub, potting shed. Owner pays $1754 for homeowners insurance & $618 for flood ins 9' elevation certificate.
Location
State FL
County St. Johns
Community Fullerwood
Area 321-North City-St Augustine
Direction North on San Marco Ave from downtown, right on Fullerwood Dr, home on right.
Rooms
Other Rooms Shed(s)
Interior
Interior Features Breakfast Bar, Kitchen Island, Pantry, Primary Bathroom - Shower No Tub, Primary Downstairs, Split Bedrooms, Vaulted Ceiling(s), Walk-In Closet(s)
Heating Central
Cooling Central Air
Flooring Laminate, Tile
Furnishings Unfurnished
Exterior
Parking Features Additional Parking
Fence Back Yard
Pool None
Utilities Available Cable Available
Roof Type Metal
Porch Awning(s), Deck, Front Porch
Private Pool No
Building
Sewer Public Sewer
Water Public
Architectural Style Flat
Structure Type Fiber Cement,Frame
New Construction No
Schools
Elementary Schools Ketterlinus
Middle Schools Sebastian
High Schools St. Augustine
Others
Tax ID 1534800010
Acceptable Financing Cash, Conventional
Listing Terms Cash, Conventional
Read Less
Want to know what your home might be worth? Contact us for a FREE valuation!

Our team is ready to help you sell your home for the highest possible price ASAP
Bought with NON MLS






