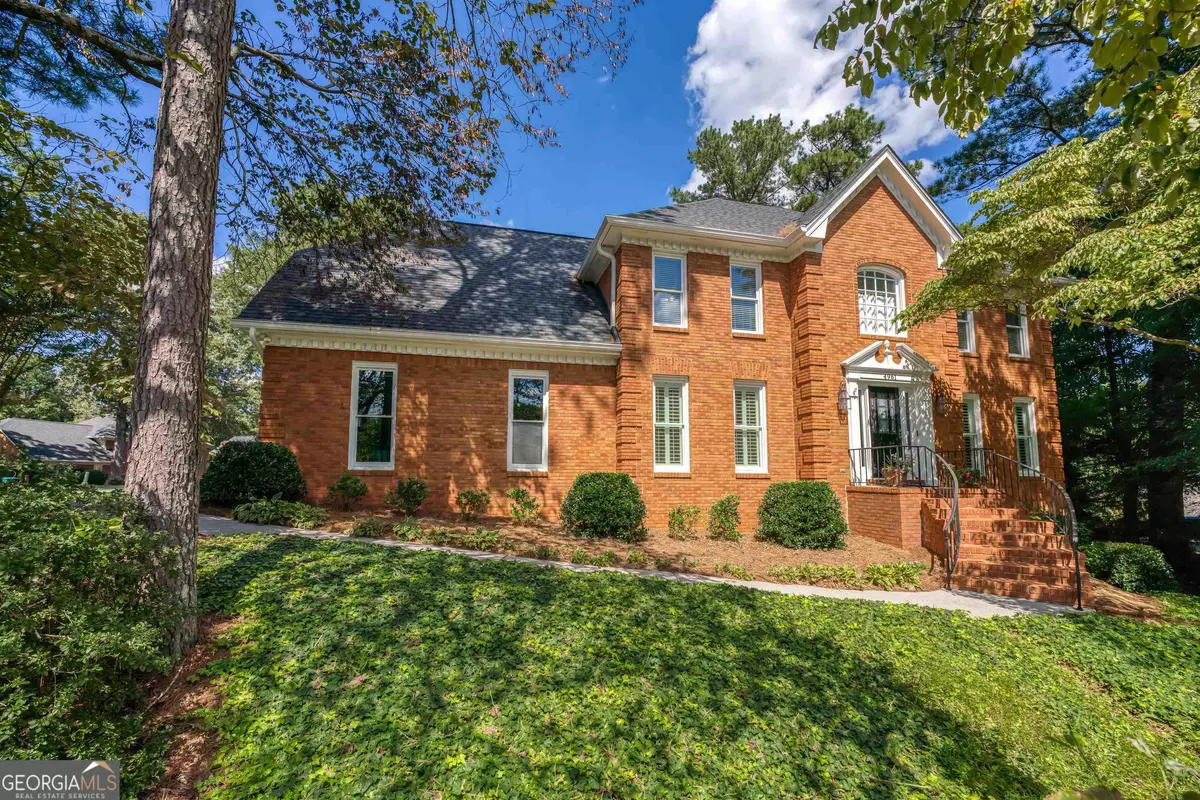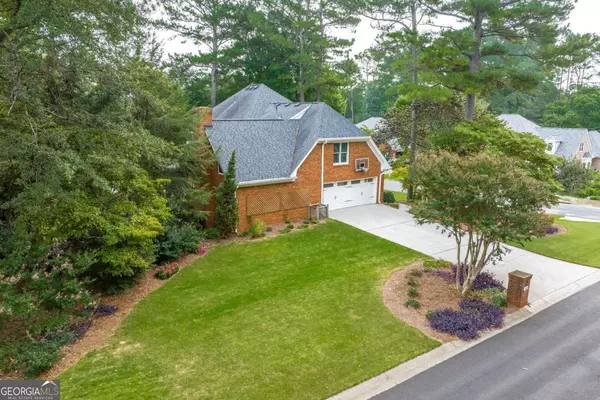Bought with Audrey Bankhead • Boulevard
$579,900
$579,900
For more information regarding the value of a property, please contact us for a free consultation.
4961 Hodgkins PL SW Lilburn, GA 30047
5 Beds
3 Baths
4,221 SqFt
Key Details
Sold Price $579,900
Property Type Single Family Home
Sub Type Single Family Residence
Listing Status Sold
Purchase Type For Sale
Square Footage 4,221 sqft
Price per Sqft $137
Subdivision Haralson Hills
MLS Listing ID 10204325
Sold Date 01/25/24
Style Brick 4 Side,Traditional
Bedrooms 5
Full Baths 3
Construction Status Resale
HOA Y/N No
Year Built 1985
Annual Tax Amount $4,325
Tax Year 2022
Lot Size 0.440 Acres
Property Description
Zoned for Camp Creek Elementary and Parkview High!! Beautiful brick home located in the highly sought-after Haralson Hills Subdivision. Very well maintained and move-in ready. The home features 5 spacious bedrooms, all with walk-in closets. The main level bedroom can be a second primary bedroom with an attached bathroom. The primary bedroom upstairs offers a beautifully updated en suite with dual vanity, a free-standing soaker tub, a remodeled, beautiful, separate shower, and ample storage space. The laundry room is conveniently located on the upper level and offers a utility sink, upper and lower cabinets, folding station. The main level offers spacious formal living and dining rooms, a large den with a vaulted ceiling, a recently upgraded gas fireplace, French doors leading to a covered porch, a second staircase to the upper level, and an enclosed wet bar. Hardwood floors, and Plantation shutters on the main level. The spacious eat-in kitchen is updated with granite counters, and stainless steel appliances including a double wall oven, an island with a gas cooktop, and an office desk with a built-in credenza. The freshly painted finished basement is the perfect place for a rec room, an office, storage etc. Outside you will find a covered screened porch, an extended deck, a firepit, and a shed for additional storage. Level corner lot. The roof is 5 years old--extra insulation in the attic. Gutter guards have also been installed. Several swim and tennis membership options are nearby. Voluntary HOA. Easy commute to Emory, CDC. Appointment only
Location
State GA
County Gwinnett
Rooms
Basement Daylight, Interior Entry, Exterior Entry, Finished, Full
Main Level Bedrooms 1
Interior
Interior Features Tray Ceiling(s), Vaulted Ceiling(s), Double Vanity, Soaking Tub, Other, Pulldown Attic Stairs, Rear Stairs, Separate Shower, Tile Bath, Walk-In Closet(s), Wet Bar, Split Bedroom Plan
Heating Natural Gas, Central, Forced Air, Zoned
Cooling Electric, Ceiling Fan(s), Central Air, Zoned
Flooring Hardwood, Tile
Fireplaces Number 1
Fireplaces Type Family Room, Masonry, Gas Log
Exterior
Exterior Feature Other
Garage Attached, Garage Door Opener, Garage, Kitchen Level, Side/Rear Entrance
Garage Spaces 2.0
Community Features Street Lights, Walk To Schools
Utilities Available Cable Available, Electricity Available, High Speed Internet, Natural Gas Available, Water Available
Waterfront Description No Dock Or Boathouse
Roof Type Composition
Building
Story Two
Sewer Septic Tank
Level or Stories Two
Structure Type Other
Construction Status Resale
Schools
Elementary Schools Camp Creek
Middle Schools Trickum
High Schools Parkview
Others
Acceptable Financing Cash, Conventional, FHA, VA Loan
Listing Terms Cash, Conventional, FHA, VA Loan
Read Less
Want to know what your home might be worth? Contact us for a FREE valuation!

Our team is ready to help you sell your home for the highest possible price ASAP

© 2024 Georgia Multiple Listing Service. All Rights Reserved.






