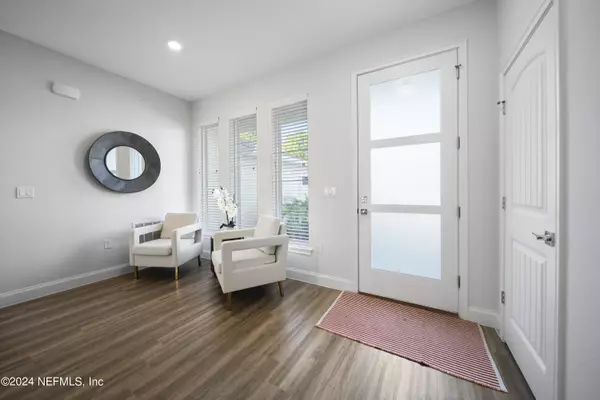$339,900
$339,900
For more information regarding the value of a property, please contact us for a free consultation.
43 PATUXENT LN Palm Coast, FL 32164
3 Beds
2 Baths
1,555 SqFt
Key Details
Sold Price $339,900
Property Type Single Family Home
Sub Type Single Family Residence
Listing Status Sold
Purchase Type For Sale
Square Footage 1,555 sqft
Price per Sqft $218
Subdivision Pine Grove
MLS Listing ID 1228206
Sold Date 01/31/24
Style Ranch
Bedrooms 3
Full Baths 2
Construction Status Under Construction
HOA Y/N No
Originating Board realMLS (Northeast Florida Multiple Listing Service)
Year Built 2023
Property Description
This beautiful floor plan is open and spacious with 9'4'' ceilings, 8' entry doorway, 3 bedrooms, 2 bath and 2 car garage. Open concept, main areas and wet areas have LVP flooring, bedrooms have carpet. Kitchen features quartz counters, SS Appliances and a breakfast nook. Guest bathroom has tub with tile to ceiling, vanity with quartz countertop. Owners suite bathroom has LVP flooring, shower with tile to the ceiling, double sink vanity with quartz counter tops, water room and a linen closet. Master bedroom features a walk-in closet and additional closet space on the adjacent side. Plenty of natural sunlight from the 3 beautiful windows in the front of the home overlooking the front porch, sliders leading out to the back lanai. Underground electricity to the home. Call now before this is no longer available. Photos are of the model home at 194 Bird of Paradise which has added upgrades.
Location
State FL
County Flagler
Community Pine Grove
Area 601-Flagler County-North Central
Direction Follow Cypress Point Pkwy, Belle Terre Pkwy and Parkview Dr to Patricia Dr 6 min (2.4 mi) Continue on Patricia Dr. Drive to Patuxent Ln
Interior
Interior Features Pantry, Primary Bathroom - Shower No Tub, Split Bedrooms, Walk-In Closet(s)
Heating Central
Cooling Central Air
Flooring Carpet, Vinyl
Exterior
Parking Features Attached, Garage
Garage Spaces 2.0
Pool None
Utilities Available Electricity Connected
Roof Type Shingle
Porch Front Porch, Porch, Screened
Total Parking Spaces 2
Garage Yes
Private Pool No
Building
Sewer Public Sewer
Water Public
Architectural Style Ranch
Structure Type Block,Stucco
New Construction Yes
Construction Status Under Construction
Others
Senior Community No
Tax ID 0711317025006500140
Acceptable Financing Cash, Conventional, FHA, VA Loan
Listing Terms Cash, Conventional, FHA, VA Loan
Read Less
Want to know what your home might be worth? Contact us for a FREE valuation!

Our team is ready to help you sell your home for the highest possible price ASAP
Bought with EAZ REALTY LLC






