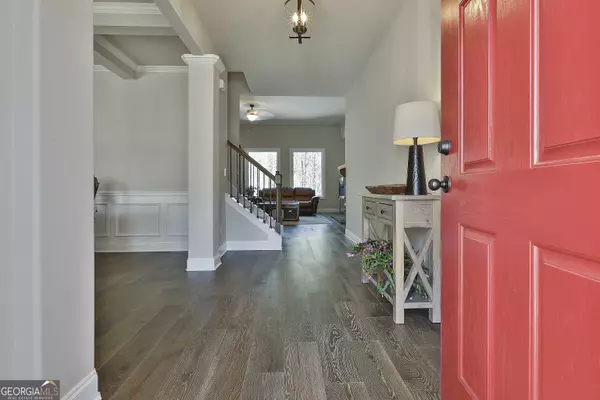Bought with Veronica M. Bangsboll • Harry Norman Realtors
$835,000
$850,000
1.8%For more information regarding the value of a property, please contact us for a free consultation.
116 Avalon WAY Sharpsburg, GA 30277
5 Beds
4.5 Baths
4,794 SqFt
Key Details
Sold Price $835,000
Property Type Single Family Home
Sub Type Single Family Residence
Listing Status Sold
Purchase Type For Sale
Square Footage 4,794 sqft
Price per Sqft $174
Subdivision Avalon
MLS Listing ID 10229734
Sold Date 02/02/24
Style Craftsman
Bedrooms 5
Full Baths 4
Half Baths 1
Construction Status Resale
HOA Fees $500
HOA Y/N Yes
Year Built 2018
Annual Tax Amount $6,145
Tax Year 2023
Lot Size 1.010 Acres
Property Description
Situated on a one acre lot, this like-new, craftsman beauty is just waiting for you to call it home! This Greywell floor plan features 5 generously sized bedrooms and 4.5 bathrooms, a basement, 3-car garage and an additional detached 2 car garage! The main level is open and airy with hardwood floors throughout. The dining room seats 12+ and has a coffered ceiling. The living room has a stone fireplace and big picture windows that let in all of the beautiful, natural light. The eat-in kitchen is an entertainers paradise - with an open view to the living room, two islands, marble countertops, white cabinets, stainless steel appliances, and a spacious walk-in pantry. Off the kitchen is a half bath, the laundry room, and a separate sitting area that leads to the screened in game day porch with a cozy fireplace! The primary suite features hardwood floors, a tray ceiling, double vanity, soaking tub, separate shower and a California closet system. The guest suite features hardwood floors, a cathedral ceiling and a tile shower. Head upstairs to find 3 additional bedrooms, 2 of which share a jack and jill bathroom. The unfinished basement with interior/exterior entry has been stubbed for a bathroom and the owners have recently added an hvac. The large patio will be great for entertaining in the warmer months! The backyard has a privacy fence, koi pond, pool with spill-over spa, plus a firepit area! The detached 2-car garage also has an unfinished room above. Minutes to shopping, restaurants, and easy access to I-85, make this a must see today!
Location
State GA
County Coweta
Rooms
Basement Bath/Stubbed
Main Level Bedrooms 2
Interior
Interior Features Double Vanity, Master On Main Level, Separate Shower, Soaking Tub, Vaulted Ceiling(s)
Heating Central, Heat Pump, Natural Gas, Zoned
Cooling Ceiling Fan(s), Central Air, Electric, Heat Pump, Zoned
Flooring Carpet, Hardwood, Tile
Fireplaces Number 2
Fireplaces Type Basement, Outside
Exterior
Parking Features Attached, Detached, Garage, Garage Door Opener, Kitchen Level, Off Street
Garage Spaces 4.0
Fence Back Yard, Fenced
Pool Heated, Hot Tub, In Ground
Community Features Playground, Sidewalks
Utilities Available Cable Available, Electricity Available, High Speed Internet, Natural Gas Available, Water Available
Roof Type Composition
Building
Story Two
Sewer Septic Tank
Level or Stories Two
Construction Status Resale
Schools
Elementary Schools Willis Road
Middle Schools Blake Bass
High Schools Northgate
Others
Acceptable Financing Cash, Conventional, VA Loan
Listing Terms Cash, Conventional, VA Loan
Financing Conventional
Read Less
Want to know what your home might be worth? Contact us for a FREE valuation!

Our team is ready to help you sell your home for the highest possible price ASAP

© 2024 Georgia Multiple Listing Service. All Rights Reserved.






