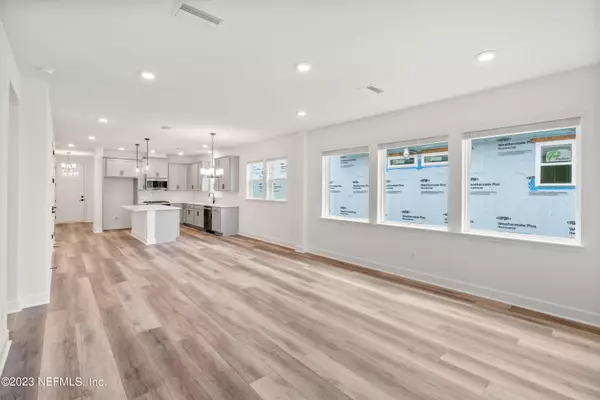$437,415
$452,415
3.3%For more information regarding the value of a property, please contact us for a free consultation.
94 CHALET CT St Augustine, FL 32092
3 Beds
2 Baths
1,660 SqFt
Key Details
Sold Price $437,415
Property Type Single Family Home
Sub Type Single Family Residence
Listing Status Sold
Purchase Type For Sale
Square Footage 1,660 sqft
Price per Sqft $263
Subdivision Shearwater
MLS Listing ID 1210521
Sold Date 02/08/24
Style Other
Bedrooms 3
Full Baths 2
Construction Status Under Construction
HOA Fees $18/ann
HOA Y/N Yes
Originating Board realMLS (Northeast Florida Multiple Listing Service)
Year Built 2023
Lot Dimensions 40 x 110
Property Description
Sleek convenience and effortless luxury combine to create The Myrtle lifestyle home plan. Begin and end each day in the elegant Owner's Retreat, which features a sanctuary bathroom and a walk-in closet. Both spare bedrooms present a delightful space for growth and personalization. Your open floor plan provides a beautiful expanse for you to fill with decorative flair and lifelong memories. The epicurean kitchen features a presentation island and ample room for food storage and meal prep. Your spacious study offers the FlexSpace? to design your ideal entertainment lounge or a productive home office. Imagine the possibilities in this remarkable new home plan. Ready June 2023
Location
State FL
County St. Johns
Community Shearwater
Area 304- 210 South
Direction From 95 take exit 329- 210 Ponte Vedra/Green Cove Springs. West 4.6 miles on 210, left on to Shearwater Parkway.
Interior
Interior Features Kitchen Island, Primary Bathroom - Shower No Tub, Primary Downstairs, Walk-In Closet(s)
Heating Central
Cooling Central Air
Flooring Carpet, Vinyl
Laundry Electric Dryer Hookup, Washer Hookup
Exterior
Parking Features Garage Door Opener
Garage Spaces 2.0
Pool Community, None
Utilities Available Cable Available
Amenities Available Children's Pool, Clubhouse, Fitness Center
Roof Type Shingle
Porch Front Porch, Porch, Screened
Total Parking Spaces 2
Garage Yes
Private Pool No
Building
Sewer Public Sewer
Water Public
Architectural Style Other
Structure Type Fiber Cement,Frame
New Construction Yes
Construction Status Under Construction
Schools
Elementary Schools Timberlin Creek
Middle Schools Switzerland Point
High Schools Beachside
Others
Senior Community No
Security Features Smoke Detector(s)
Acceptable Financing Cash, Conventional, FHA, VA Loan
Listing Terms Cash, Conventional, FHA, VA Loan
Read Less
Want to know what your home might be worth? Contact us for a FREE valuation!

Our team is ready to help you sell your home for the highest possible price ASAP
Bought with RE/MAX SPECIALISTS PV






