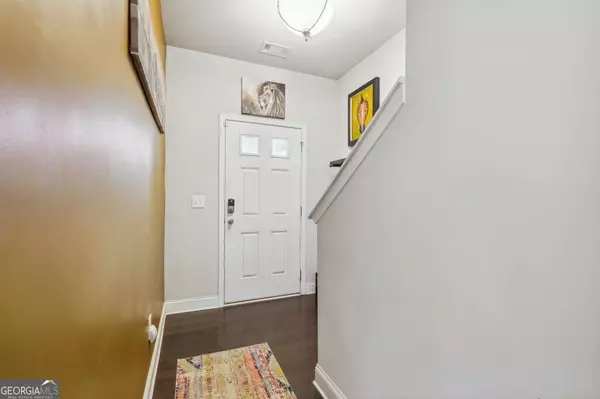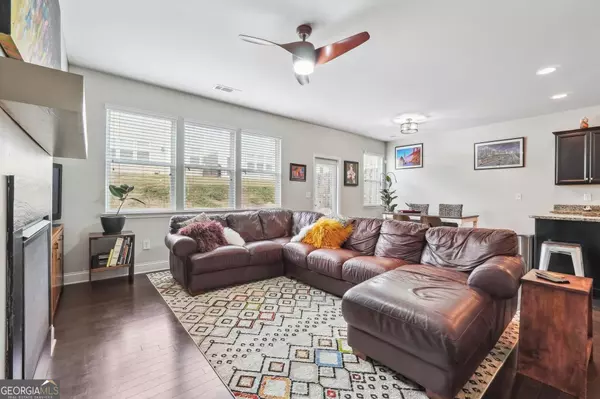$313,000
$313,000
For more information regarding the value of a property, please contact us for a free consultation.
5447 Cascade Atlanta, GA 30336
3 Beds
2.5 Baths
1,992 SqFt
Key Details
Sold Price $313,000
Property Type Townhouse
Sub Type Townhouse
Listing Status Sold
Purchase Type For Sale
Square Footage 1,992 sqft
Price per Sqft $157
Subdivision Cascade Place
MLS Listing ID 10226102
Sold Date 02/12/24
Style Brick Front
Bedrooms 3
Full Baths 2
Half Baths 1
HOA Y/N Yes
Originating Board Georgia MLS 2
Year Built 2017
Annual Tax Amount $2,667
Tax Year 2022
Lot Size 1,132 Sqft
Acres 0.026
Lot Dimensions 1132.56
Property Description
Discover modern elegance in this stunning 3-bedroom, 2.5-bathroom townhome located in the prestigious Cascade Neighborhood of Atlanta, Georgia. Built in 2018, this end-unit boasts a stylish brick front that adds to its curb appeal. The open-concept design welcomes you into a spacious living area with 12-foot ceilings, creating an airy and inviting atmosphere. The heart of the home is the well-appointed kitchen featuring a kitchen island, gas appliances, and ample counter space. Whether you're a culinary enthusiast or prefer casual meals, this kitchen is a perfect blend of style and functionality. Unwind in the cozy ambiance of the living room, complete with a gas fireplace, providing warmth and charm. Upstairs, you'll find three bedrooms, offering privacy and comfort. The primary suite is a retreat with its own en-suite bathroom, creating a serene space to relax. This townhome is not just about style; it's also practical with a 2-car garage, ensuring convenience for your daily life. The strategic location provides easy access to a variety of restaurants, stores, and amenities. Commuting to downtown and midtown is a breeze, making it ideal for those who appreciate urban living without sacrificing tranquility. With a generous 1992 square feet of living space, this property offers a perfect blend of modern design, functionality, and convenience. Don't miss the opportunity to call this townhome yours and experience the best of Atlanta living.
Location
State GA
County Fulton
Rooms
Basement None
Interior
Interior Features High Ceilings, Double Vanity, Separate Shower, Walk-In Closet(s)
Heating Natural Gas, Electric, Central, Zoned, Hot Water
Cooling Electric, Gas, Ceiling Fan(s), Central Air, Zoned
Flooring Carpet, Laminate, Other
Fireplaces Number 1
Fireplaces Type Family Room, Living Room, Gas Starter
Fireplace Yes
Appliance Washer, Dishwasher, Microwave, Oven/Range (Combo), Refrigerator
Laundry Upper Level
Exterior
Parking Features Attached, Garage
Garage Spaces 2.0
Fence Back Yard
Community Features Sidewalks
Utilities Available Cable Available, Electricity Available, High Speed Internet, Natural Gas Available, Water Available
View Y/N No
Roof Type Other
Total Parking Spaces 2
Garage Yes
Private Pool No
Building
Lot Description Sloped
Faces Please refer to GPS.
Foundation Slab
Sewer Public Sewer
Water Public
Structure Type Other,Vinyl Siding
New Construction No
Schools
Elementary Schools Randolph
Middle Schools Sandtown
High Schools Westlake
Others
HOA Fee Include Other
Tax ID 14F0109 LL3083
Special Listing Condition Resale
Read Less
Want to know what your home might be worth? Contact us for a FREE valuation!

Our team is ready to help you sell your home for the highest possible price ASAP

© 2025 Georgia Multiple Listing Service. All Rights Reserved.





