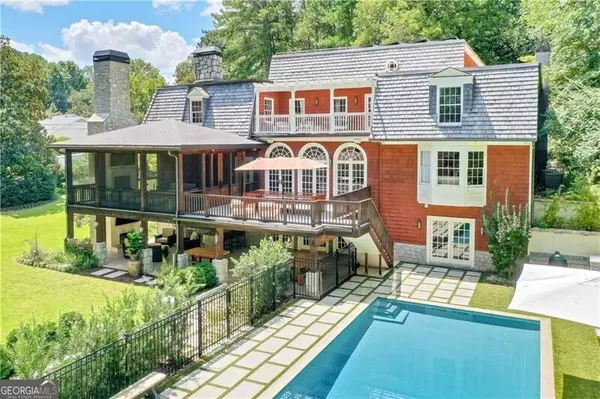Bought with Hilton Harper • Ansley RE|Christie's Int'l RE
$2,350,000
$2,495,000
5.8%For more information regarding the value of a property, please contact us for a free consultation.
3673 Randall Mill RD NW Atlanta, GA 30327
7 Beds
7 Baths
10,000 SqFt
Key Details
Sold Price $2,350,000
Property Type Single Family Home
Sub Type Other
Listing Status Sold
Purchase Type For Sale
Square Footage 10,000 sqft
Price per Sqft $235
Subdivision Buckhead
MLS Listing ID 10233788
Sold Date 02/12/24
Style Traditional
Bedrooms 7
Full Baths 6
Half Baths 2
Construction Status Resale
HOA Y/N No
Year Built 1969
Annual Tax Amount $27,231
Tax Year 2023
Lot Size 1.187 Acres
Property Description
Welcome to your exclusive retreat in the heart of Buckhead. This luxury estate features endless entertaining opportunities and is accessed through three custom cedar gates. A two-story foyer greets you as you enter the main level featuring a large dining room off a well-appointed kitchen, a spacious primary bedroom, and a wood-paneled office with a fireplace. French doors from the expansive living room lead to a two-story terrace with multi zone sound and a screened outdoor living space. Upstairs, discover four unique bedrooms and a barreled wooden ceiling living area that opens to an outdoor terrace. The lower level boasts an additional kitchen, entertaining space, bedroom, and ADA-certified bathroom, all accessible via an elevator that connects all three levels. Set on just over an acre of meticulously landscaped and irrigated grounds, this property features a heated pool surrounded by a turfed lounge area, an outdoor kitchen, a gas grill, and gas fire pit. Granite steps lead to a quiet, hidden glade with an additional fire pit, providing the perfect setting for intimate gatherings. A thoughtfully designed open-concept guest house overlooks the pool and boasts a recently renovated kitchen, living area, dining space, bedroom, bath, and laundry facilities. A three-car garage, coupled with additional carport, ensures ample parking. Solar panels on the roof contribute to the property's efficiency, aligning with a commitment to sustainable luxury living.
Location
State GA
County Fulton
Rooms
Basement Bath Finished, Daylight, Exterior Entry, Finished, Interior Entry
Main Level Bedrooms 2
Interior
Interior Features Bookcases, Master On Main Level, Pulldown Attic Stairs, Separate Shower, Two Story Foyer, Walk-In Closet(s), Wet Bar
Heating Central, Natural Gas
Cooling Central Air, Zoned
Flooring Hardwood, Tile
Fireplaces Number 5
Fireplaces Type Basement, Gas Log, Living Room, Outside
Exterior
Exterior Feature Gas Grill, Sprinkler System
Garage Carport, Garage
Fence Fenced, Privacy
Pool Heated, In Ground
Community Features None
Utilities Available Cable Available, Electricity Available, Natural Gas Available, Phone Available, Sewer Available, Water Available
Roof Type Other
Building
Story Two
Foundation Block
Sewer Public Sewer
Level or Stories Two
Structure Type Gas Grill,Sprinkler System
Construction Status Resale
Schools
Elementary Schools Jackson
Middle Schools Sutton
High Schools North Atlanta
Others
Financing Conventional
Read Less
Want to know what your home might be worth? Contact us for a FREE valuation!

Our team is ready to help you sell your home for the highest possible price ASAP

© 2024 Georgia Multiple Listing Service. All Rights Reserved.






