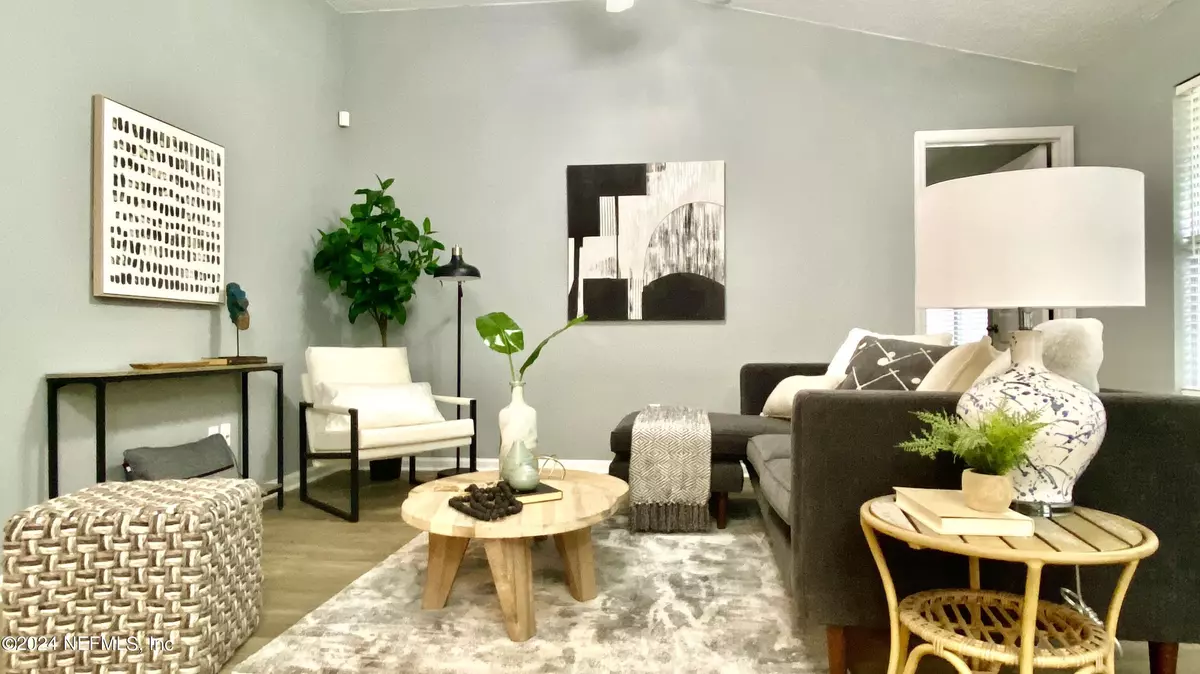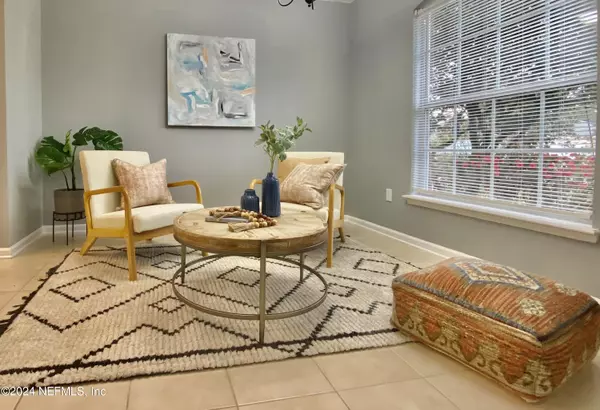$401,000
$405,000
1.0%For more information regarding the value of a property, please contact us for a free consultation.
708 N EDENBRIDGE WAY St Augustine, FL 32092
3 Beds
2 Baths
1,500 SqFt
Key Details
Sold Price $401,000
Property Type Single Family Home
Sub Type Single Family Residence
Listing Status Sold
Purchase Type For Sale
Square Footage 1,500 sqft
Price per Sqft $267
Subdivision Stonehurst Plantation
MLS Listing ID 2001324
Sold Date 02/13/24
Style Contemporary
Bedrooms 3
Full Baths 2
Construction Status Updated/Remodeled
HOA Fees $66/qua
HOA Y/N Yes
Originating Board realMLS (Northeast Florida Multiple Listing Service)
Year Built 2003
Annual Tax Amount $3,488
Lot Size 6,969 Sqft
Acres 0.16
Property Description
Immaculate move-in ready 3 bed 2 bath Open Concept home on cul-de-sac, private yard backs to woods. Renovations include new roof, new flooring, new countertops and sinks in bathrooms, new cooktop oven and microwave, new windows, new irrigation system, new garage door opener. Also includes newer washer, dryer, dishwasher and fridge. No CDD fees and very low HOA. #1 School District in Florida - St Johns. Spectacular established family neighborhood with multiple swimming pools, playgrounds, soccer, baseball, basketball and volleyball. Hardwired alarm system, 5 min away from I-95, I-295, and very close to shopping including a nearby Costco, Walmart, Publix, Winn-Dixie and Buc-ee's.
Location
State FL
County St. Johns
Community Stonehurst Plantation
Area 304- 210 South
Direction From I-95, take exit 329 and turn onto 210W. Go to third stoplight and turn left into Stonehurst subdivision. Left onto Stonehill and then left onto North Edenbridge Way.
Interior
Interior Features Breakfast Bar, Breakfast Nook, Ceiling Fan(s), Entrance Foyer, Open Floorplan, Pantry, Split Bedrooms, Walk-In Closet(s)
Heating Central
Cooling Central Air, Other
Flooring Laminate
Furnishings Unfurnished
Laundry In Unit
Exterior
Parking Features Attached, Garage, Garage Door Opener
Garage Spaces 2.0
Pool Community
Utilities Available Cable Available, Electricity Connected, Sewer Connected, Water Connected
Amenities Available Barbecue, Basketball Court, Children's Pool, Clubhouse, Jogging Path, Park, Playground
Roof Type Shingle
Porch Patio
Total Parking Spaces 2
Garage Yes
Private Pool No
Building
Lot Description Cul-De-Sac, Sprinklers In Front, Sprinklers In Rear
Sewer Public Sewer
Water Public
Architectural Style Contemporary
Structure Type Stucco
New Construction No
Construction Status Updated/Remodeled
Schools
Elementary Schools Timberlin Creek
Middle Schools Switzerland Point
High Schools Beachside
Others
Senior Community No
Tax ID 0264270160
Security Features Security System Owned,Smoke Detector(s)
Acceptable Financing Cash, Conventional, FHA, VA Loan
Listing Terms Cash, Conventional, FHA, VA Loan
Read Less
Want to know what your home might be worth? Contact us for a FREE valuation!

Our team is ready to help you sell your home for the highest possible price ASAP
Bought with ROOT REALTY LLC





