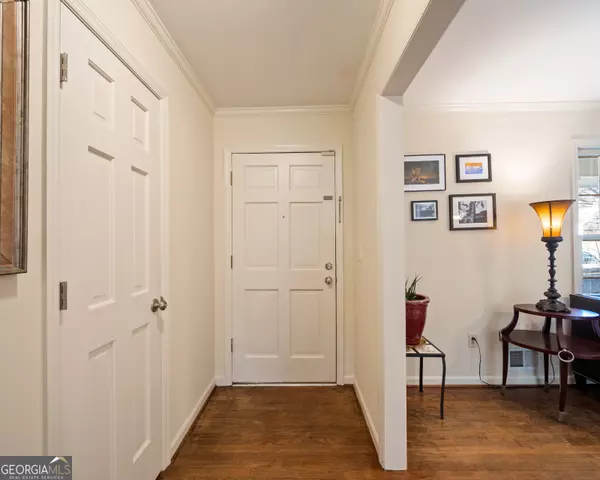$415,000
$395,000
5.1%For more information regarding the value of a property, please contact us for a free consultation.
3143 Windfield Tucker, GA 30084
3 Beds
2 Baths
1,200 SqFt
Key Details
Sold Price $415,000
Property Type Single Family Home
Sub Type Single Family Residence
Listing Status Sold
Purchase Type For Sale
Square Footage 1,200 sqft
Price per Sqft $345
Subdivision Windfield
MLS Listing ID 10242469
Sold Date 02/15/24
Style Brick 4 Side,Ranch,Traditional
Bedrooms 3
Full Baths 2
HOA Y/N No
Originating Board Georgia MLS 2
Year Built 1974
Annual Tax Amount $3,264
Tax Year 2023
Lot Size 8,712 Sqft
Acres 0.2
Lot Dimensions 8712
Property Description
Welcome to Windfield Circle, where charm meets modern living in this beautifully updated 3-bedroom, 2-full bathroom home in Tucker, GA (Inside the Perimeter). With timeless hardwood floors that run throughout, this inviting home features a semi open-concept living space, enhanced by a cozy wood-burning fireplace in the living room that adds warmth and ambiance. From the living area, you step into the kitchen and dining area. The dining area easily has enough room for a full-size dining table and is ready for your dinner parties. The kitchen is a home chef's dream, showcasing granite countertops, natural wood cherry cabinets, and top-of-the-line appliances, including a four-zone fridge and gas stove, all accented by oil-rubbed bronze fixtures and high-end porcelain tiles. Off the dining area, we find a multipurpose space that serves as a full pantry, additional storage, and the laundry area, which is situated conveniently to the door leading to your 1-car garage. This thoughtful design maximizes every square foot. On the other side of the home, as you move down the hall, on your left, you see the first of two full bathrooms that has been renovated with sleek slate flooring, stylish bowl sink, and sparkling subway tiles that surround the soaking tub. Across the hall is the first of our two additional spacious bedrooms. The second bedroom space could also be used as an office! The primary suite includes an additional full bathroom, offering a private retreat within the home. Step outside to the custom-designed deck, an ideal spot for entertaining with built-in seating, planting boxes, and outdoor lighting. The beautifully landscaped backyard is a true oasis, boasting a terraced design with a stacked stone wall, stone bed in front, flourishing perennials, majestic maple trees, and fragrant blooming tea olives. Freshly painted exterior trim and shutters enhance the home's curb appeal, while the neutral interior paint creates a warm and inviting atmosphere. Located in a friendly neighborhood without an HOA but with an active Listserv, you're assured a sense of community and privacy. Plus, its proximity to top-rated schools, downtown Decatur, Atlanta attractions, and Stone Mountain, makes it an ideal home for everyone. This Tucker gem, a perfect blend of comfort, style, and convenience, is waiting for you to start your new story. Don't miss your chance to make it yours!
Location
State GA
County Dekalb
Rooms
Basement Crawl Space
Interior
Interior Features Master On Main Level
Heating Central
Cooling Ceiling Fan(s), Central Air, Whole House Fan
Flooring Hardwood, Tile
Fireplaces Number 1
Fireplaces Type Living Room
Fireplace Yes
Appliance Dishwasher, Disposal, Gas Water Heater, Microwave, Oven/Range (Combo), Refrigerator
Laundry Other
Exterior
Exterior Feature Garden
Parking Features Garage, Garage Door Opener
Garage Spaces 1.0
Fence Chain Link
Community Features Street Lights, Near Public Transport
Utilities Available Cable Available, Electricity Available, High Speed Internet, Natural Gas Available, Phone Available, Sewer Available
View Y/N No
Roof Type Composition
Total Parking Spaces 1
Garage Yes
Private Pool No
Building
Lot Description Other
Faces From I-285, take exit 38 US-29/Lawrenceville Highway, turn south towards Montreal Rd and take a Right, then turn Left onto Windfield Cir. From Lavista Rd, turn south on Montreal Rd, towards Kroger, then Right on Windfield Cir.
Sewer Public Sewer
Water Public
Structure Type Brick
New Construction No
Schools
Elementary Schools Briarlake
Middle Schools Henderson
High Schools Lakeside
Others
HOA Fee Include None
Tax ID 18 146 16 003
Security Features Carbon Monoxide Detector(s),Smoke Detector(s)
Acceptable Financing Cash, Conventional, FHA, VA Loan
Listing Terms Cash, Conventional, FHA, VA Loan
Special Listing Condition Resale
Read Less
Want to know what your home might be worth? Contact us for a FREE valuation!

Our team is ready to help you sell your home for the highest possible price ASAP

© 2025 Georgia Multiple Listing Service. All Rights Reserved.





