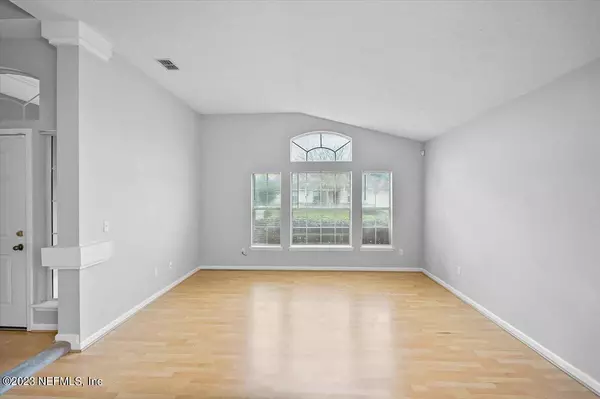$420,000
$435,000
3.4%For more information regarding the value of a property, please contact us for a free consultation.
2369 COMPANION CIR E Jacksonville, FL 32224
3 Beds
2 Baths
1,876 SqFt
Key Details
Sold Price $420,000
Property Type Single Family Home
Sub Type Single Family Residence
Listing Status Sold
Purchase Type For Sale
Square Footage 1,876 sqft
Price per Sqft $223
Subdivision Waverly Place
MLS Listing ID 2000002
Sold Date 02/15/24
Style Traditional
Bedrooms 3
Full Baths 2
HOA Fees $19/ann
HOA Y/N Yes
Originating Board realMLS (Northeast Florida Multiple Listing Service)
Year Built 1996
Annual Tax Amount $6,084
Lot Size 7,405 Sqft
Acres 0.17
Property Description
3BR/2BA home with 2 car garage, full fenced in back yard and large enclosed porch. Open floor plan with separate living room, dining room and family room. Kitchen has granite countertops and SS appliances overlooking breakfast area and family room with wood burning fireplace. Home feels much larger than square footage. Laminate floor throughout most of the home. Tiled 400 square foot enclosed porch perfect for relaxing and entertainment. Large master suite has separate vanities, tub and walk in tiled shower. Minutes from the beach, downtown Jacksonville and St. Johns Town Center. Roof replaced in 2010.
Location
State FL
County Duval
Community Waverly Place
Area 025-Intracoastal West-North Of Beach Blvd
Direction From Beach Blvd, go North on Hodges Blvd. Make right on Arabella then right on Companion Circle West. Follow around to home on right.
Interior
Interior Features Breakfast Bar, Breakfast Nook, Open Floorplan, Pantry, Primary Bathroom -Tub with Separate Shower, Walk-In Closet(s)
Heating Central, Electric
Cooling Central Air, Electric
Flooring Carpet, Laminate
Fireplaces Number 1
Fireplaces Type Wood Burning
Furnishings Unfurnished
Fireplace Yes
Exterior
Parking Features Attached, Garage
Garage Spaces 2.0
Fence Back Yard, Vinyl
Pool None
Utilities Available Cable Available, Electricity Available, Sewer Available, Water Available
Roof Type Shingle
Porch Rear Porch
Total Parking Spaces 2
Garage Yes
Private Pool No
Building
Water Public
Architectural Style Traditional
Structure Type Stucco,Vinyl Siding
New Construction No
Schools
Elementary Schools Alimacani
Middle Schools Duncan Fletcher
High Schools Sandalwood
Others
Senior Community No
Tax ID 1671595070
Acceptable Financing Cash, Conventional, FHA, VA Loan
Listing Terms Cash, Conventional, FHA, VA Loan
Read Less
Want to know what your home might be worth? Contact us for a FREE valuation!

Our team is ready to help you sell your home for the highest possible price ASAP
Bought with ROUND TABLE REALTY





