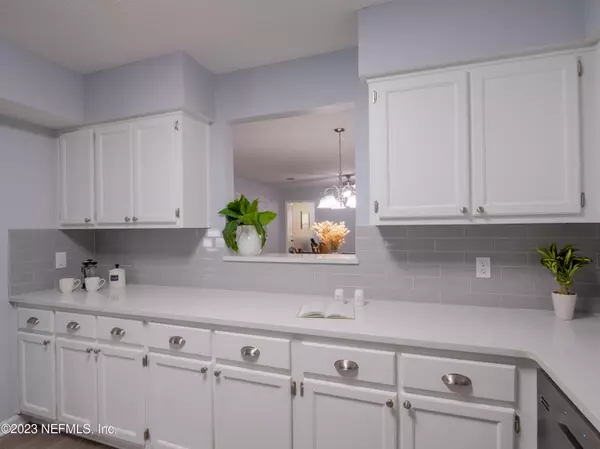$295,000
$297,700
0.9%For more information regarding the value of a property, please contact us for a free consultation.
2426 GREEN SPRING DR Jacksonville, FL 32246
3 Beds
2 Baths
1,475 SqFt
Key Details
Sold Price $295,000
Property Type Townhouse
Sub Type Townhouse
Listing Status Sold
Purchase Type For Sale
Square Footage 1,475 sqft
Price per Sqft $200
Subdivision Summer Trees
MLS Listing ID 2001165
Sold Date 02/16/24
Bedrooms 3
Full Baths 2
HOA Y/N No
Originating Board realMLS (Northeast Florida Multiple Listing Service)
Year Built 1986
Annual Tax Amount $3,778
Lot Size 4,791 Sqft
Acres 0.11
Property Description
JUST APPRAISED AT $300K | SELLER OFFERING 5K TOWARDS BUYERS CC OR RATE BUY-DOWN WITH ACCEPTABLE OFFER WHEN USING PREFERRED LENDER. This fully renovated 3-bedroom, 2-bathroom home is the epitome of modern comfort and style. From the moment you step inside, you'll be impressed by the impeccable upgrades & attention to detail. Interior Features include an open-concept living area boasting brand new floors and fresh paint, creating a bright & inviting atmosphere. The heart of the home is the fully renovated kitchen, featuring stunning quartz countertops and new stainless steel appliances that will delight any home chef. The master bedroom offers a private retreat with an en-suite bathroom, complete with contemporary fixtures & finishes. The two additional bedrooms are nicely sized and and shares an updated bathroom and for cozy evenings, gather around the wood-burning fireplace in the bonus room, creating a warm and inviting ambiance... ...Exterior Features include, a fenced-in yard, providing both privacy and security. The highlight of the outdoor space is the brand new custom deck, perfect for hosting gatherings or enjoying your morning coffee. Overlooking the bright backyard, ready for your personal touch. Additional Features include a convenient 1-car garage, adding extra storage space and protection for your vehicle. Don't miss the opportunity to make this fully renovated gem your own. With its modern amenities, convenient location, and stylish finishes, it won't be on the market for long. Schedule a showing today and start living your dream lifestyle in this exceptional home!
Location
State FL
County Duval
Community Summer Trees
Area 023-Southside-East Of Southside Blvd
Direction Take Beach Blvd to St Johns Bluff Rd, Travel North to Alden Rd, then East on Alden Rd to Green Spring Dr, take a Left and your NEW home will be on the Left!
Interior
Interior Features Ceiling Fan(s), Pantry, Walk-In Closet(s)
Heating Central
Cooling Central Air
Flooring Carpet, Vinyl
Fireplaces Number 1
Fireplaces Type Wood Burning
Fireplace Yes
Laundry Electric Dryer Hookup, Washer Hookup
Exterior
Parking Features Attached, Garage
Garage Spaces 1.0
Fence Back Yard
Pool None
Utilities Available Electricity Connected, Sewer Connected, Water Connected
Roof Type Shingle
Porch Deck
Total Parking Spaces 1
Garage Yes
Private Pool No
Building
Sewer Public Sewer
Water Public
Structure Type Block,Concrete,Wood Siding
New Construction No
Others
Senior Community No
Tax ID 1652891316
Security Features Smoke Detector(s)
Acceptable Financing Cash, Conventional, FHA, VA Loan
Listing Terms Cash, Conventional, FHA, VA Loan
Read Less
Want to know what your home might be worth? Contact us for a FREE valuation!

Our team is ready to help you sell your home for the highest possible price ASAP
Bought with WATSON REALTY CORP





