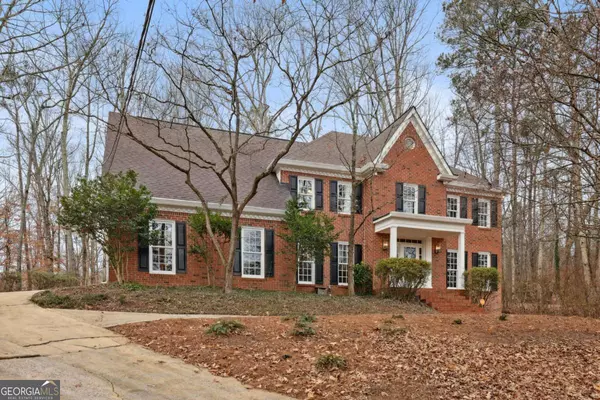$775,000
$685,000
13.1%For more information regarding the value of a property, please contact us for a free consultation.
150 River Lake Roswell, GA 30075
4 Beds
4.5 Baths
2,964 SqFt
Key Details
Sold Price $775,000
Property Type Single Family Home
Sub Type Single Family Residence
Listing Status Sold
Purchase Type For Sale
Square Footage 2,964 sqft
Price per Sqft $261
Subdivision River Lake Shores
MLS Listing ID 10238521
Sold Date 02/20/24
Style Brick 3 Side,Traditional
Bedrooms 4
Full Baths 4
Half Baths 1
HOA Y/N No
Originating Board Georgia MLS 2
Year Built 1980
Annual Tax Amount $3,711
Tax Year 2023
Lot Size 1.016 Acres
Acres 1.016
Lot Dimensions 1.016
Property Description
Beautiful traditional home backs to Vickery Creek Park and Trail. Hardwoods on main floor with large open family room with fireplace. Eat-in Kitchen with beautiful maple cabinets, stainless steel appliances and granite countertops. Home has separate dining room and main floor laundry. Sunroom overlooks heavily wooded back yard and large entertainment patio. Primary bedroom upstairs has bonus room for crib or extra closet space. Renovated primary bath with stand-a-lone tub, frameless shower and granite countertops. Two secondary bedrooms share a hall bath with double vanity sinks and there is a terrific guest suite with large bath featuring double vanity sinks, frameless shower, extra closet space and separate entry if desired. Full mostly finished basement with full bath, game room and workout area/ storage. This home backs to Vickery Creek recreation area with several miles of trails leading to the water fall at Roswell Mill, A beautiful nature preserve running along the banks of Vickery Creek.
Location
State GA
County Fulton
Rooms
Basement Finished Bath, Interior Entry, Exterior Entry, Finished, Full
Dining Room Separate Room
Interior
Interior Features Double Vanity, Soaking Tub, Walk-In Closet(s), Wet Bar
Heating Natural Gas, Forced Air
Cooling Ceiling Fan(s), Central Air
Flooring Hardwood, Carpet
Fireplaces Number 1
Fireplaces Type Family Room, Gas Starter, Masonry
Fireplace Yes
Appliance Gas Water Heater, Dishwasher, Double Oven, Disposal, Microwave, Refrigerator
Laundry In Kitchen
Exterior
Parking Features Garage Door Opener, Garage, Side/Rear Entrance
Garage Spaces 2.0
Community Features Park, Street Lights
Utilities Available Cable Available, Electricity Available, High Speed Internet, Natural Gas Available, Phone Available, Sewer Available, Water Available
View Y/N No
Roof Type Composition
Total Parking Spaces 2
Garage Yes
Private Pool No
Building
Lot Description Private
Faces Off Riverside Rd east of Hwy 9 (Roswell Rd)
Sewer Public Sewer
Water Public
Structure Type Brick
New Construction No
Schools
Elementary Schools River Eves
Middle Schools Holcomb Bridge
High Schools Centennial
Others
HOA Fee Include None
Tax ID 12 212404600278
Special Listing Condition Resale
Read Less
Want to know what your home might be worth? Contact us for a FREE valuation!

Our team is ready to help you sell your home for the highest possible price ASAP

© 2025 Georgia Multiple Listing Service. All Rights Reserved.





