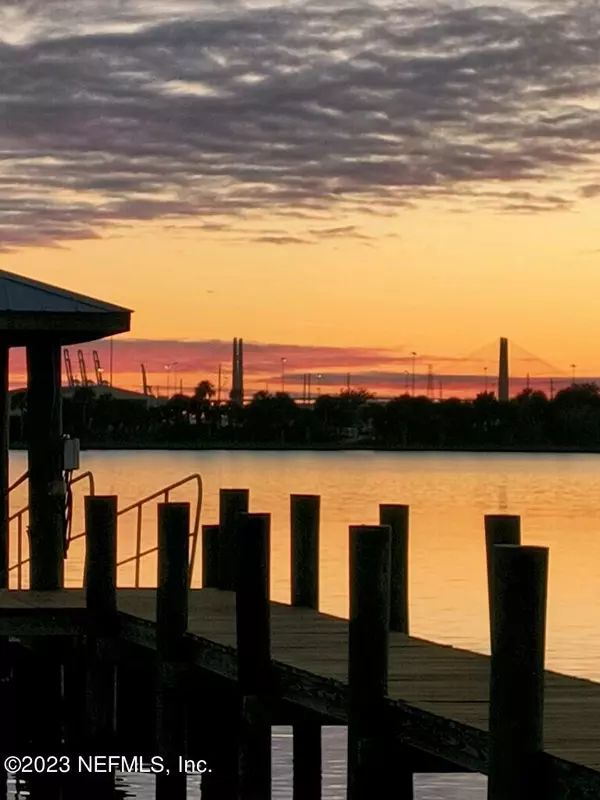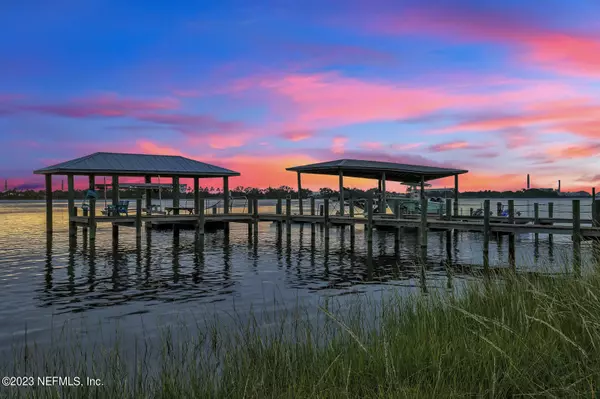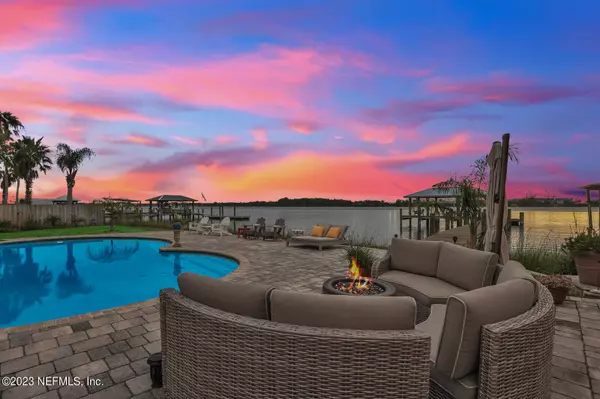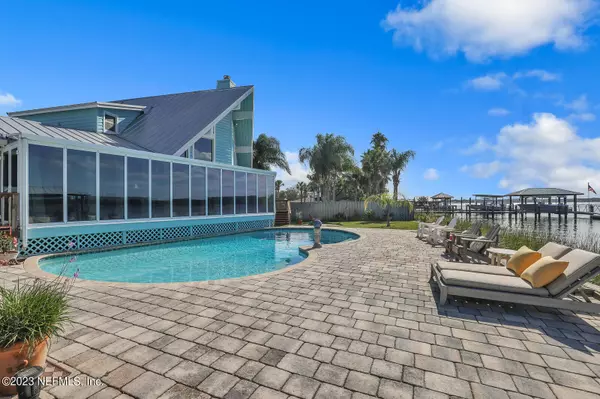$980,000
$1,050,000
6.7%For more information regarding the value of a property, please contact us for a free consultation.
5970 HECKSCHER DR Jacksonville, FL 32226
3 Beds
3 Baths
2,624 SqFt
Key Details
Sold Price $980,000
Property Type Single Family Home
Sub Type Single Family Residence
Listing Status Sold
Purchase Type For Sale
Square Footage 2,624 sqft
Price per Sqft $373
Subdivision Heckscher Drive Est
MLS Listing ID 1256528
Sold Date 02/23/24
Style A-Frame,Contemporary
Bedrooms 3
Full Baths 3
HOA Y/N No
Originating Board realMLS (Northeast Florida Multiple Listing Service)
Year Built 1979
Property Description
Price Reduced! Sunsets that will take your breath away! Bring your boat to this gorgeous, fully-updated waterfront gem that shows like a model! Views are maximized from this elevated home situated the perfect distance to the water with true panoramic river views from the glassed sunroom. Current owners performed a meticulous, multi-year renovation down to the studs! Cathedral ceilings, exposed rafters & high-end materials throughout showcase its architectural & luxurious style. Beautiful, gourmet kitchen w/fantastic countertops! Dock with boathouse includes 6k lb. boat lift & additional deck space. Highly desirable section of the St Johns River with easy access to the Ocean. Backyard feels like a tropical oasis
Location
State FL
County Duval
Community Heckscher Drive Est
Area 096-Ft George/Blount Island/Cedar Point
Direction 295N over the Dames Point Bridge take the Heckscher Dr. exit, stay on Heckscher Dr. for 3.1 miles, home on Right.
Rooms
Other Rooms Boat House, Shed(s)
Interior
Interior Features Breakfast Bar, Eat-in Kitchen, Entrance Foyer, Kitchen Island, Pantry, Primary Bathroom -Tub with Separate Shower, Primary Downstairs, Skylight(s), Split Bedrooms, Vaulted Ceiling(s)
Heating Central, Electric, Heat Pump, Zoned, Other
Cooling Central Air, Electric, Zoned
Flooring Carpet, Tile
Fireplaces Number 1
Fireplaces Type Gas
Fireplace Yes
Laundry Electric Dryer Hookup, In Carport, In Garage, Washer Hookup
Exterior
Exterior Feature Boat Lift, Dock
Parking Features Attached, Circular Driveway, Covered, Garage, RV Access/Parking
Garage Spaces 1.5
Fence Full, Vinyl
Pool In Ground
Utilities Available Propane
Waterfront Description Navigable Water,No Fixed Bridges,River Front
View River
Roof Type Metal
Porch Deck, Front Porch, Patio, Screened
Total Parking Spaces 1
Garage Yes
Private Pool No
Building
Faces North
Sewer Septic Tank
Water Well
Architectural Style A-Frame, Contemporary
Structure Type Block,Concrete,Frame
New Construction No
Schools
Elementary Schools New Berlin
Middle Schools Oceanway
High Schools First Coast
Others
Senior Community No
Tax ID 1600540000
Security Features Security Gate,Security System Owned,Smoke Detector(s)
Acceptable Financing Cash, Conventional, FHA, VA Loan
Listing Terms Cash, Conventional, FHA, VA Loan
Read Less
Want to know what your home might be worth? Contact us for a FREE valuation!

Our team is ready to help you sell your home for the highest possible price ASAP





