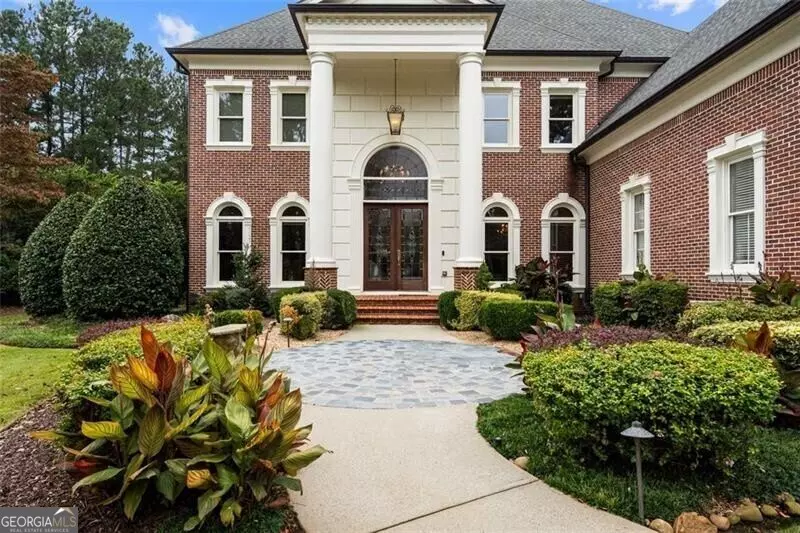$2,300,000
$2,285,000
0.7%For more information regarding the value of a property, please contact us for a free consultation.
2007 Tavistock Johns Creek, GA 30022
5 Beds
7 Baths
8,380 SqFt
Key Details
Sold Price $2,300,000
Property Type Single Family Home
Sub Type Single Family Residence
Listing Status Sold
Purchase Type For Sale
Square Footage 8,380 sqft
Price per Sqft $274
Subdivision Country Club Of The South
MLS Listing ID 10216321
Sold Date 02/27/24
Style Brick 4 Side,Traditional
Bedrooms 5
Full Baths 7
HOA Y/N Yes
Originating Board Georgia MLS 2
Year Built 1999
Annual Tax Amount $16,479
Tax Year 2022
Lot Size 1.020 Acres
Acres 1.02
Lot Dimensions 1.02
Property Description
Welcome to a truly exceptional home. This 4-sided brick beauty has undergone a complete top-to-bottom remodel, making it a showcase of luxury and functionality. Located in the prestigious, gated golf community of Country Club of the South, this residence offers an array of remarkable features that will leave you in awe. As you step inside, you'll immediately notice the attention to detail and fine craftsmanship that went into creating this masterpiece. The main level of this home is truly a dream come true, boasting a rare main level walk-out pool and spa, ensuring you have easy access to your private oasis that is a Certified Wildlife Sanctuary by the Georgia Audubon Association. The heart of the home is the stunning kitchen with pristine white cabinets, elegant quartz countertops, top-of-the-line stainless steel appliances, not one but two dishwashers, and a generously sized center island. This culinary haven opens to a light-filled breakfast room and an adjoining keeping room, creating a perfect space for family gatherings and entertainment. A custom-designed floorplan adds a unique touch to this residence, setting it apart from the rest. The main level also features hand-scraped hardwood floors that extend throughout, creating a warm and inviting atmosphere. The upper level is home to a spacious master suite that includes a sitting area and a luxurious new. A custom elevator ensures effortless access to all levels of the home. Additional remarkable features include a 4-car garage, a dedicated pool bath, a 2-story foyer with a breathtaking floating staircase, 4 secondary bedrooms with renovated ensuite baths, and a private office, perfect for those working from home. The lower level of this home is designed for casual entertainment, featuring a complete home theater, a wet bar, a spacious rec room, and an exercise room. Whether you're hosting movie nights or indulging in a workout session, this space has it all. Outside, the property offers an expansive lawn and garden areas, ideal for recreational activities or practicing your putting skills. The fabulous pool and spa are surrounded by lush landscaping, creating a resort-like ambiance right in your backyard. Properties of this caliber are a rarity, and this one is ready for you to simply move right in and enjoy the ultimate in luxury living. Don't miss this opportunity to own a piece of paradise in the Country Club of the South - schedule your viewing today and experience the epitome of refined living!
Location
State GA
County Fulton
Rooms
Basement Finished Bath, Concrete, Interior Entry, Finished, Full
Dining Room Seats 12+, Separate Room
Interior
Interior Features Bookcases, Tray Ceiling(s), Soaking Tub, Separate Shower, Walk-In Closet(s), Wet Bar
Heating Natural Gas, Central, Forced Air, Zoned
Cooling Electric, Ceiling Fan(s), Central Air, Zoned
Flooring Hardwood, Carpet, Stone
Fireplaces Number 2
Fireplaces Type Gas Starter, Gas Log
Fireplace Yes
Appliance Gas Water Heater, Dishwasher, Double Oven, Disposal, Microwave, Refrigerator
Laundry Upper Level
Exterior
Exterior Feature Garden, Sprinkler System
Parking Features Garage Door Opener, Garage, Kitchen Level
Pool In Ground, Heated
Community Features Clubhouse, Gated, Golf, Park, Playground, Pool, Street Lights, Tennis Court(s)
Utilities Available Underground Utilities, Cable Available, Electricity Available, High Speed Internet, Natural Gas Available, Phone Available, Sewer Available, Water Available
View Y/N No
Roof Type Composition
Garage Yes
Private Pool Yes
Building
Lot Description Cul-De-Sac
Faces 400N to Exit 9 (Haynes Bridge rd) to Right to a Left onto Old Alabama Rd, to a Right onto Old Southwick Pass( Main entrance to Country Club of the South, to Right onto Merriweather Woods to Right onto Cherbury Lane to a left onto Tavistock Ct to home on the left.
Sewer Public Sewer
Water Public
Structure Type Brick
New Construction No
Schools
Elementary Schools Barnwell
Middle Schools Autrey Milll
High Schools Johns Creek
Others
HOA Fee Include Reserve Fund
Tax ID 11 021200700501
Special Listing Condition Resale
Read Less
Want to know what your home might be worth? Contact us for a FREE valuation!

Our team is ready to help you sell your home for the highest possible price ASAP

© 2025 Georgia Multiple Listing Service. All Rights Reserved.





