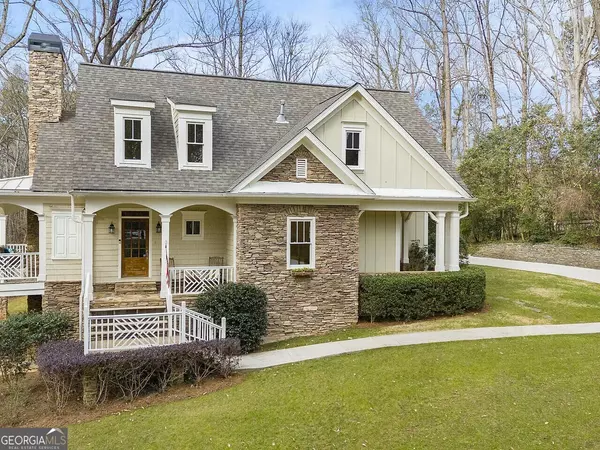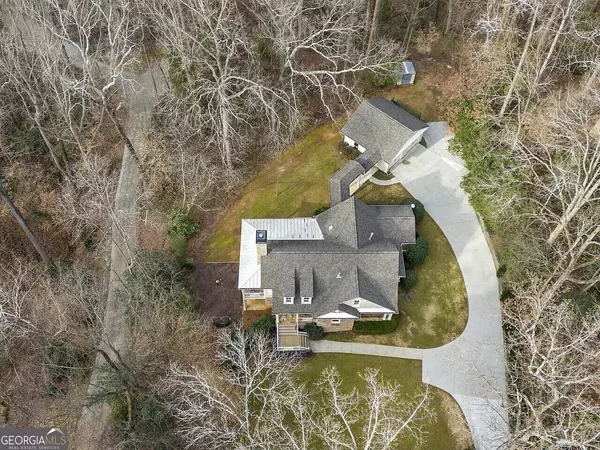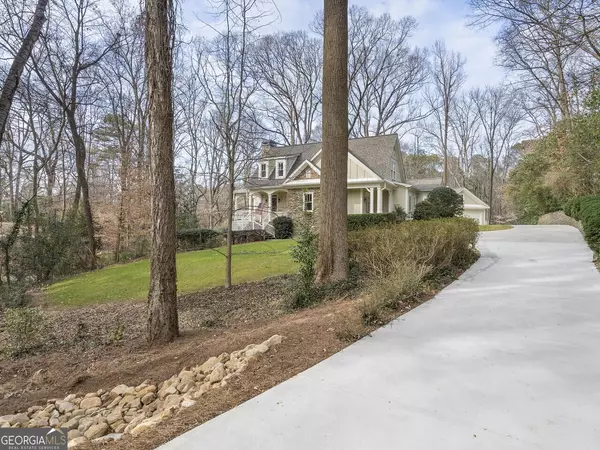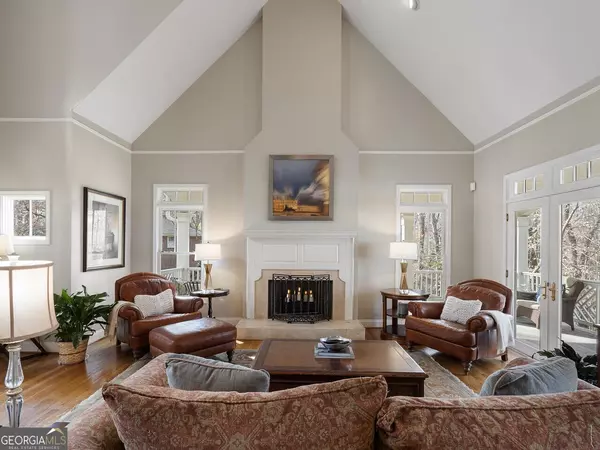$1,175,000
$1,175,000
For more information regarding the value of a property, please contact us for a free consultation.
1505 Moores Mill Atlanta, GA 30327
4 Beds
4 Baths
2,974 SqFt
Key Details
Sold Price $1,175,000
Property Type Single Family Home
Sub Type Single Family Residence
Listing Status Sold
Purchase Type For Sale
Square Footage 2,974 sqft
Price per Sqft $395
Subdivision Buckhead
MLS Listing ID 10245906
Sold Date 02/29/24
Style Traditional
Bedrooms 4
Full Baths 4
HOA Y/N Yes
Originating Board Georgia MLS 2
Year Built 2000
Annual Tax Amount $14,440
Tax Year 2023
Lot Size 1.253 Acres
Acres 1.253
Lot Dimensions 1.253
Property Description
Truly special home beautifully nestled far off street in private setting. Driving up to this home, you know you're in the heart of Buckhead yet feel like you are in the mountains on huge lot, worlds away - hard to find! With open concept, the windows allow ample natural light to flow throughout the house with french doors leading you to a charming wrap around porch with the most stunning views. Kitchen opens to living with stainless and stone countertops, pantry, and dining area. Living space has soaring ceilings and fireplace. Huge primary suite on main with walk in closet, double vanity, soaking tub, and door to porch. Guest suite on main and two secondary bedrooms upstairs. Huge finished basement with fireplace, laundry room, full bath, office, and gym or could be used as a bedroom. Detached two car garage with tons of storage and breezeway. Room to roam here and one of Southern Living's original designs, this home radiates the heart and soul of the south! Award-winning school district and new driveway are a huge plus. You must see this gem!
Location
State GA
County Fulton
Rooms
Basement Daylight, Exterior Entry, Finished, Full, Interior Entry
Interior
Interior Features Double Vanity, High Ceilings, Master On Main Level, Separate Shower, Soaking Tub, Entrance Foyer, Walk-In Closet(s)
Heating Other
Cooling Ceiling Fan(s)
Flooring Hardwood
Fireplaces Number 2
Fireplaces Type Basement, Gas Log, Gas Starter
Fireplace Yes
Appliance Dishwasher, Refrigerator
Laundry Other
Exterior
Parking Features Garage, Garage Door Opener, Kitchen Level, Parking Pad, Side/Rear Entrance
Community Features Street Lights, Near Public Transport, Walk To Schools, Near Shopping
Utilities Available Cable Available, Electricity Available, High Speed Internet, Natural Gas Available, Phone Available, Water Available
View Y/N No
Roof Type Composition
Garage Yes
Private Pool No
Building
Lot Description Other
Faces GPS.
Sewer Septic Tank
Water Public
Structure Type Stone
New Construction No
Schools
Elementary Schools Brandon Primary/Elementary
Middle Schools Sutton
High Schools North Atlanta
Others
HOA Fee Include Other
Tax ID 17 021900020454
Acceptable Financing Cash, Conventional
Listing Terms Cash, Conventional
Special Listing Condition Resale
Read Less
Want to know what your home might be worth? Contact us for a FREE valuation!

Our team is ready to help you sell your home for the highest possible price ASAP

© 2025 Georgia Multiple Listing Service. All Rights Reserved.





