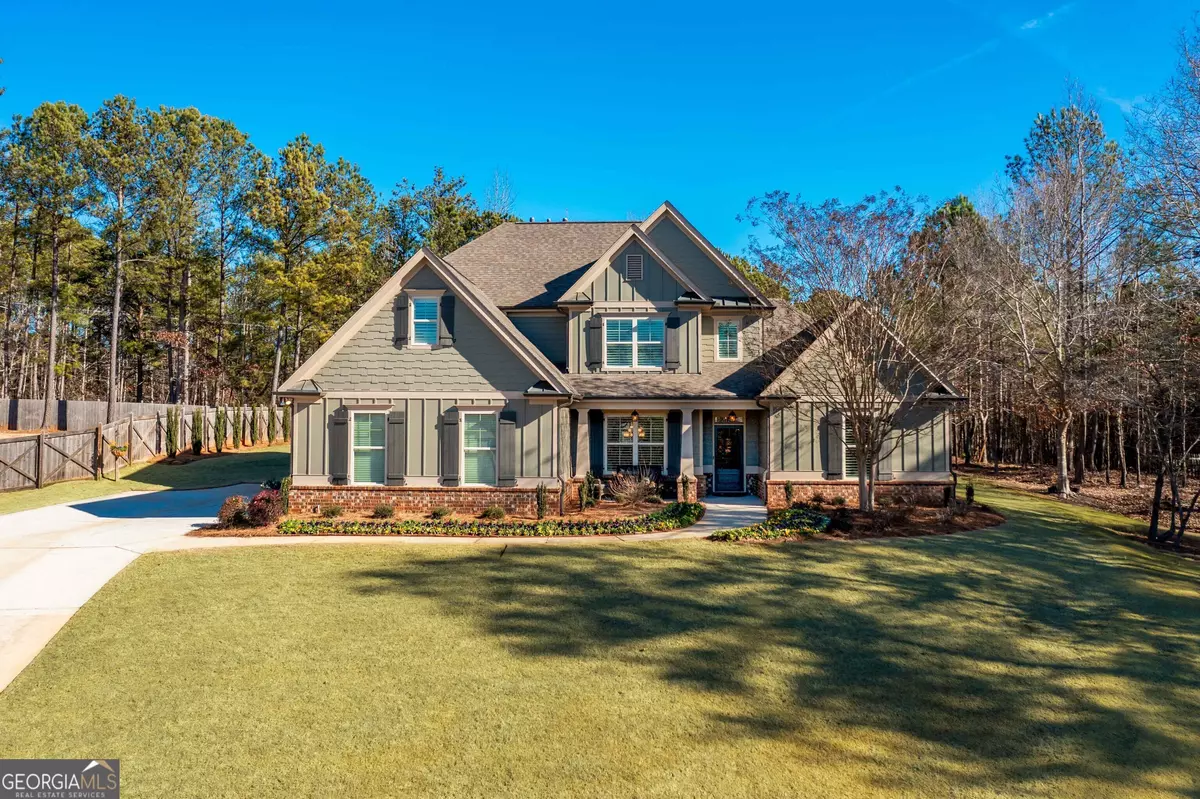Bought with Sara Pace • Atlanta Communities
$744,000
$750,000
0.8%For more information regarding the value of a property, please contact us for a free consultation.
5198 Stefan Ridge WAY Buford, GA 30519
4 Beds
3.5 Baths
3,553 SqFt
Key Details
Sold Price $744,000
Property Type Single Family Home
Sub Type Single Family Residence
Listing Status Sold
Purchase Type For Sale
Square Footage 3,553 sqft
Price per Sqft $209
Subdivision Stone Ridge Manor
MLS Listing ID 20166217
Sold Date 02/22/24
Style Craftsman
Bedrooms 4
Full Baths 3
Half Baths 1
Construction Status Resale
HOA Fees $300
HOA Y/N Yes
Year Built 2014
Annual Tax Amount $6,460
Tax Year 2022
Lot Size 1.490 Acres
Property Description
Experience the epitome of comfort and space with this stunning home that not only offers a meticulously maintained Owner's Suite on the Main Level but also includes the adjacent lot, providing an expansive 1.49 private acres - one of the largest lots in the neighborhood. Nestled in a sought-after Cul-De-Sac within the coveted Mill Creek School District, this residence boasts generously sized secondary bedrooms and a sprawling 2nd Floor Media Room that can easily double as a 5th bedroom. The Bright Open Gourmet Kitchen is a chef's dream, featuring 42" Cabinets with Under Cabinet Lighting, Stainless Steel Appliances, Granite Countertops, a Large Center Island, Hardwood Flooring, Recessed Lighting, and a Huge Pantry. This culinary haven seamlessly connects to the Breakfast Room and a beautifully appointed Family Room with a captivating Stone Fireplace. As an added bonus, this exceptional property is situated in the upcoming city of Mulberry, ensuring a blend of modern convenience and timeless charm. Don't miss the opportunity to call this residence home - where spacious living, thoughtful design, and a prime location converge effortlessly.
Location
State GA
County Gwinnett
Rooms
Basement None
Main Level Bedrooms 1
Interior
Interior Features High Ceilings, Double Vanity, Pulldown Attic Stairs, Separate Shower, Tile Bath, Walk-In Closet(s)
Heating Natural Gas, Electric
Cooling Central Air
Flooring Hardwood, Tile, Carpet
Fireplaces Number 1
Fireplaces Type Family Room
Exterior
Parking Features Garage Door Opener, Garage
Garage Spaces 3.0
Community Features Sidewalks, Street Lights
Utilities Available Underground Utilities, Cable Available, Electricity Available, Natural Gas Available, Phone Available, Water Available
Roof Type Composition
Building
Story Two
Sewer Septic Tank
Level or Stories Two
Construction Status Resale
Schools
Elementary Schools Duncan Creek
Middle Schools Frank N Osborne
High Schools Mill Creek
Read Less
Want to know what your home might be worth? Contact us for a FREE valuation!

Our team is ready to help you sell your home for the highest possible price ASAP

© 2024 Georgia Multiple Listing Service. All Rights Reserved.






