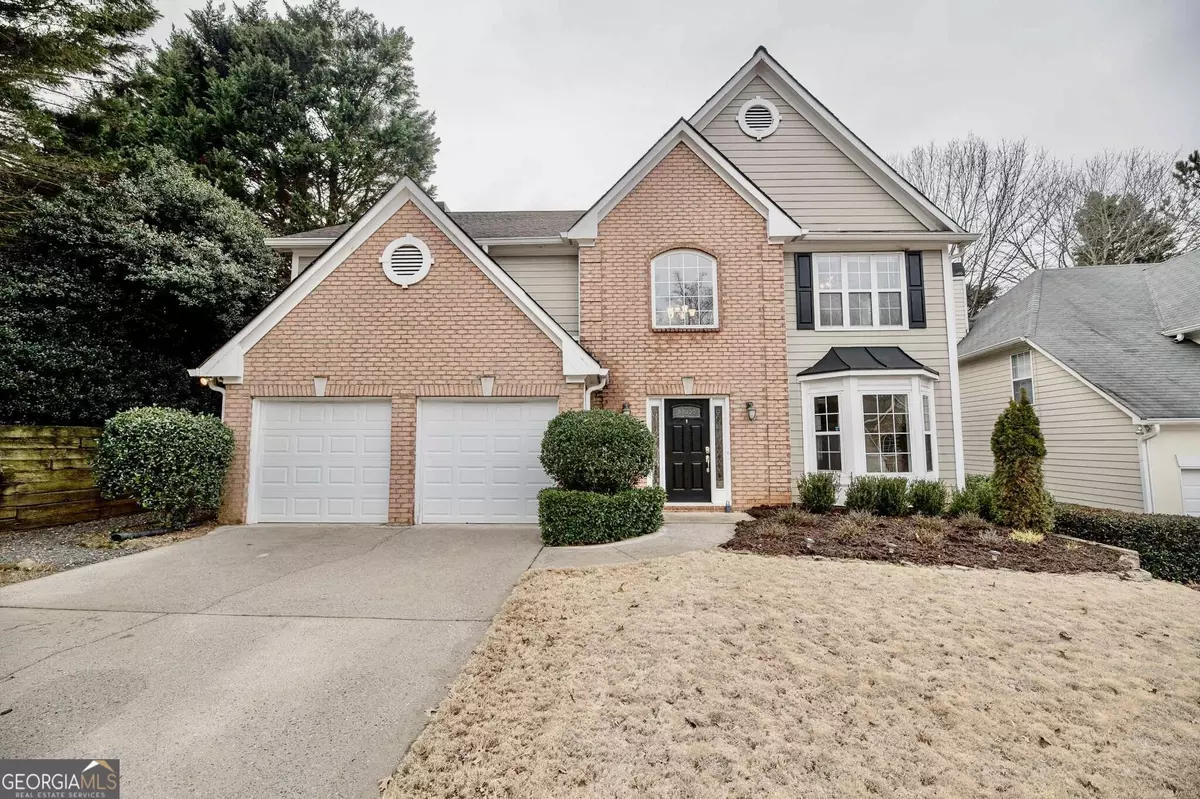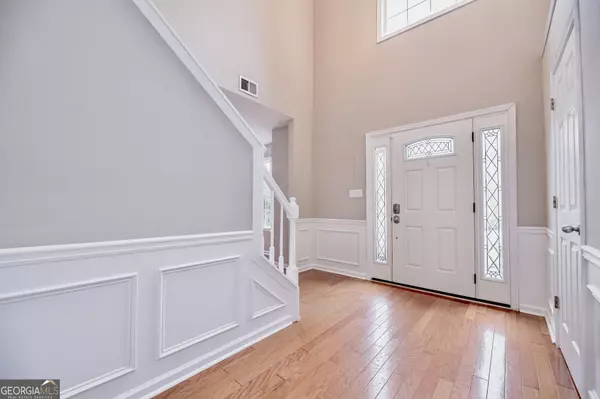$425,000
$425,000
For more information regarding the value of a property, please contact us for a free consultation.
3933 Lullwater Main Kennesaw, GA 30144
3 Beds
2.5 Baths
2,406 SqFt
Key Details
Sold Price $425,000
Property Type Single Family Home
Sub Type Single Family Residence
Listing Status Sold
Purchase Type For Sale
Square Footage 2,406 sqft
Price per Sqft $176
Subdivision Legacy Park
MLS Listing ID 10241075
Sold Date 02/29/24
Style Brick Front,Traditional
Bedrooms 3
Full Baths 2
Half Baths 1
HOA Fees $785
HOA Y/N Yes
Originating Board Georgia MLS 2
Year Built 1997
Annual Tax Amount $4,675
Tax Year 2022
Lot Size 7,143 Sqft
Acres 0.164
Lot Dimensions 7143.84
Property Description
Fully Updated Home in Sought After Legacy Park. 2016/2017 HVAC Systems & 2018 Roof. Open Floor Plan & Superior Curb Appeal. 3 Bedrooms & 2.5 Baths. The Two Story Foyer welcomes you with Solid Flooring on Main Level. Two Story Family Room with Fireplace and Great Natural Light. Renovated Kitchen features Granite Counters, Stainless Appliances & Tile Backsplash. Farm Style Sink with Separate Filtered Water Faucet. Separate Dining Room & Breakfast Area. Main Level also has Dedicated Home Office AND Keeping Room Perfect for Playroom, etc. Master Bedroom boasts French Doors and Large, Custom Walk-in Closet. A Truly Must See Master Bath that feels more like a Spa. Oversized Tile Shower, Free Standing Tub, New Vanity and Beautiful Floors. Insulated Garage Doors. Huge Fenced Backyard with Covered Patio. No Neighbor on the left facing house. Close to KSU, 75/575 & New Express Lane. Legacy Park is Atlanta's First Townpark built around a Nature Preserve with Scenic Creeks & Nature Trails. Amenities feature 4 Pools, 10 Tennis Courts, 4 Pickleball Courts, Clubhouse, Fitness Center, Amphitheater, Town Green, Baseball Field, 18 Hole Disc Golf & MORE.
Location
State GA
County Cobb
Rooms
Basement None
Dining Room L Shaped
Interior
Interior Features Bookcases, High Ceilings, Double Vanity, Walk-In Closet(s)
Heating Natural Gas, Central
Cooling Central Air
Flooring Hardwood, Tile, Carpet
Fireplaces Number 1
Fireplaces Type Family Room, Gas Starter
Fireplace Yes
Appliance Dishwasher, Disposal, Microwave, Refrigerator
Laundry Other, Upper Level
Exterior
Parking Features Garage
Fence Back Yard, Wood
Community Features None
Utilities Available Underground Utilities, Cable Available, Electricity Available, High Speed Internet, Natural Gas Available, Phone Available, Sewer Available, Water Available
View Y/N No
Roof Type Composition
Garage Yes
Private Pool No
Building
Lot Description Level, Private
Faces I-75 North to Wade Green exit and turn Left. Right on Jiles Rd. Right into Legacy Park subdivision. Left at Legacy Park Circle. Last Home on the Right. Welcome Home!
Foundation Slab
Sewer Public Sewer
Water Public
Structure Type Concrete
New Construction No
Schools
Elementary Schools Big Shanty
Middle Schools Awtrey
High Schools North Cobb
Others
HOA Fee Include Other
Tax ID 20008801050
Security Features Smoke Detector(s)
Acceptable Financing Cash, Conventional, FHA, VA Loan
Listing Terms Cash, Conventional, FHA, VA Loan
Special Listing Condition Resale
Read Less
Want to know what your home might be worth? Contact us for a FREE valuation!

Our team is ready to help you sell your home for the highest possible price ASAP

© 2025 Georgia Multiple Listing Service. All Rights Reserved.





