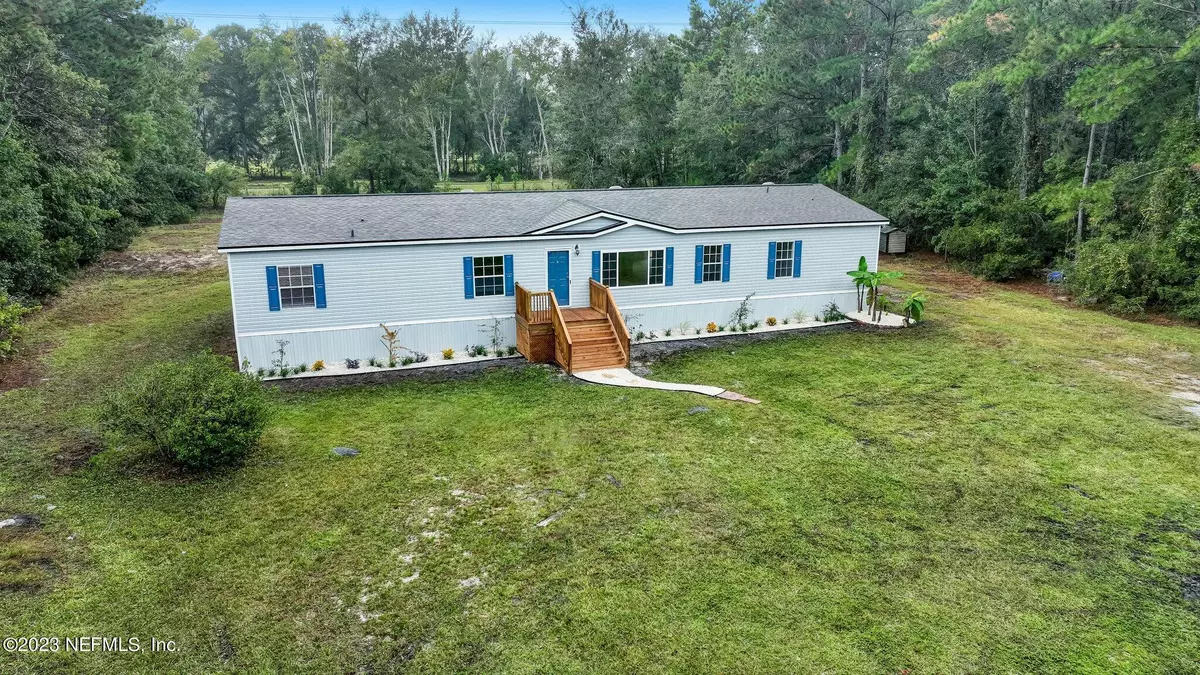$300,000
$325,000
7.7%For more information regarding the value of a property, please contact us for a free consultation.
9032 COMMONWEALTH AVE Jacksonville, FL 32220
3 Beds
2 Baths
2,280 SqFt
Key Details
Sold Price $300,000
Property Type Manufactured Home
Sub Type Manufactured Home
Listing Status Sold
Purchase Type For Sale
Square Footage 2,280 sqft
Price per Sqft $131
Subdivision Metes & Bounds
MLS Listing ID 1255527
Sold Date 03/04/24
Bedrooms 3
Full Baths 2
HOA Y/N No
Originating Board realMLS (Northeast Florida Multiple Listing Service)
Year Built 2008
Property Description
*Back on the market at no fault of the sellers. Buyers backed out after issues with their lender* PERFECTLY RENOVATED ON A LARGE PRIVATE LOT! Positioned back off the road of this 2.6-acre lot you will find a fully renovated 3-bedroom, 2-bath home with lots of space. The large kitchen has quartz countertops, new stainless-steel appliances & a dining area along with bar seating. You have an OFFICE near the entry of the home or this room could be used as a 4TH BEDROOM. There are 2 living spaces, built in desk area & 3 wooden decks! This home truly has the perfect layout for the whole family to spread out - inside & out! There is NO HOA & NO RESTRICTIONS so you can finally store your belongings on your property instead of paying to store them elsewhere! The property backs an awesome 151-acre paved path for jogging, biking, walking etc. This home is easy to show & one you will not want to miss out on, schedule your showings today!
Location
State FL
County Duval
Community Metes & Bounds
Area 081-Marietta/Whitehouse/Baldwin/Garden St
Direction From 295 North take the Commonwealth Ave exit and keep right, in 2.7 miles you will turn left into the driveway of the home. Follow the driveway/easement all the way back to the home.
Interior
Interior Features Breakfast Bar, Eat-in Kitchen, Kitchen Island, Pantry, Primary Bathroom -Tub with Separate Shower, Split Bedrooms, Walk-In Closet(s)
Heating Central
Cooling Central Air
Flooring Vinyl
Exterior
Pool None
Utilities Available Cable Connected, Electricity Connected
Roof Type Shingle
Porch Deck, Front Porch
Garage No
Private Pool No
Building
Sewer Septic Tank
Water Well
Structure Type Vinyl Siding
New Construction No
Others
Senior Community No
Tax ID 0047610030
Acceptable Financing Cash, Conventional, FHA, USDA Loan, VA Loan
Listing Terms Cash, Conventional, FHA, USDA Loan, VA Loan
Read Less
Want to know what your home might be worth? Contact us for a FREE valuation!

Our team is ready to help you sell your home for the highest possible price ASAP
Bought with WATSON REALTY CORP





