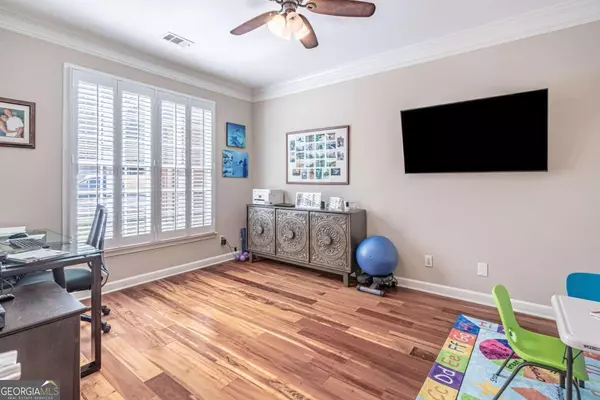$625,000
$625,000
For more information regarding the value of a property, please contact us for a free consultation.
4625 Gran River Peachtree Corners, GA 30096
4 Beds
3 Baths
10,454 Sqft Lot
Key Details
Sold Price $625,000
Property Type Single Family Home
Sub Type Single Family Residence
Listing Status Sold
Purchase Type For Sale
Subdivision Gran River
MLS Listing ID 10247773
Sold Date 03/01/24
Style Brick 3 Side,Brick Front,Traditional
Bedrooms 4
Full Baths 3
HOA Fees $880
HOA Y/N Yes
Originating Board Georgia MLS 2
Year Built 1997
Annual Tax Amount $6,051
Tax Year 2023
Lot Size 10,454 Sqft
Acres 0.24
Lot Dimensions 10454.4
Property Description
Welcome to the desirable Gran River subdivision in fabulous Peachtree Corners. This home features a large office space with french doors on the main level for those WFH days as well as a formal dining room and open kitchen, living room and breakfast area. The kitchen has been recently updated with leathered granite counters, double ovens and newer appliances. The living room features a cozy fireplace and high ceilings. Walk out from the breakfast room into the serene backyard, with a beautiful flagstone patio, firepit area and lots of flat grassy space to play, this fully fenced backyard is ideal for kids or pets. A full bath and large laundry room with storage complete the main floor. Upstairs you will find a spacious primary suite with en suite bath and custom closet as well as three additional bedrooms and another full bath. You will love this peaceful community nestled on the Chattahoochee River - amenities in the neighborhood include a pool, pickle ball and tennis courts, playground and a path directly to the river. Only 1 mile from the fun and growing Town Center, this home is ideally located - easy access to all of the events, concerts, shops, and restaurants that Peachtree Corners has to offer as well as easy access to Atlanta.
Location
State GA
County Gwinnett
Rooms
Basement None
Dining Room Seats 12+
Interior
Interior Features High Ceilings, Walk-In Closet(s), Roommate Plan
Heating Natural Gas, Central
Cooling Ceiling Fan(s), Central Air
Flooring Hardwood, Other, Carpet
Fireplaces Number 1
Fireplaces Type Family Room, Gas Log
Fireplace Yes
Appliance Dishwasher, Double Oven, Disposal, Microwave, Refrigerator
Laundry Other
Exterior
Exterior Feature Garden
Parking Features Garage
Fence Fenced
Community Features Playground, Pool, Tennis Court(s), Near Shopping
Utilities Available Electricity Available, Natural Gas Available, Other, Cable Available
Waterfront Description No Dock Or Boathouse
View Y/N No
Roof Type Composition
Garage Yes
Private Pool No
Building
Lot Description Level, Private
Faces Please use GPS
Foundation Slab
Sewer Public Sewer
Water Public
Structure Type Concrete
New Construction No
Schools
Elementary Schools Berkeley Lake
Middle Schools Duluth
High Schools Duluth
Others
HOA Fee Include Swimming,Tennis
Tax ID R6299 259
Security Features Smoke Detector(s)
Special Listing Condition Resale
Read Less
Want to know what your home might be worth? Contact us for a FREE valuation!

Our team is ready to help you sell your home for the highest possible price ASAP

© 2025 Georgia Multiple Listing Service. All Rights Reserved.





