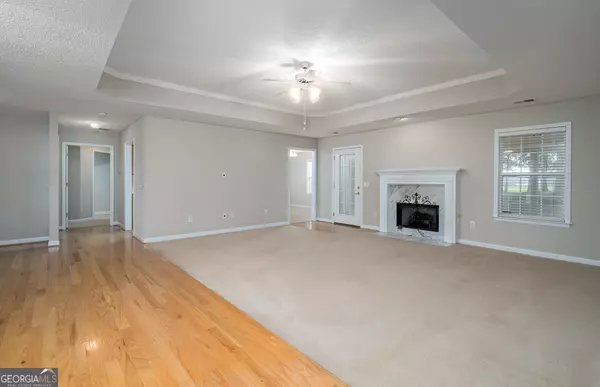$345,000
$354,900
2.8%For more information regarding the value of a property, please contact us for a free consultation.
257 Harrison Calhoun, GA 30701
3 Beds
2 Baths
0.61 Acres Lot
Key Details
Sold Price $345,000
Property Type Single Family Home
Sub Type Single Family Residence
Listing Status Sold
Purchase Type For Sale
Subdivision Charleston Place
MLS Listing ID 10190389
Sold Date 03/06/24
Style Brick Front,Ranch,Traditional
Bedrooms 3
Full Baths 2
HOA Fees $250
HOA Y/N Yes
Originating Board Georgia MLS 2
Year Built 2001
Annual Tax Amount $798
Tax Year 2022
Lot Size 0.610 Acres
Acres 0.61
Lot Dimensions 26571.6
Property Description
Welcome to this charming ranch-style retreat that exudes a sense of calm and tranquility. This delightful home features a split bedroom plan with 3 bedrooms, 2 full bathrooms, multi-purpose room, laundry room, two car garage, and a substantial screened-in porch, an ideal place to escape from the hustle and bustle of daily life. Step inside the expansive great room with a graceful tray ceiling, where sophistication and warmth meet. The white marble gas fireplace, complete with gas logs, becomes the focal point, inviting you to unwind and enjoy peaceful evenings. Just off the great room, you'll find a multi-purpose space suitable for dining, office, or an alternative sitting area. The 2-car garage is a haven for both practicality and creativity. It comes equipped with door openers for convenience, peg boards, hanging features for organized storage, and a remarkable workbench, making it a sanctuary for DIY enthusiasts and hobbyists. It effortlessly accommodates your projects while leaving ample space for your vehicles. As you step in from the garage, enter through the mud/laundry room with closet, a perfect place for your essentials. The kitchen is charming with stained cabinets, laminate countertops, and a suite of white Kenmore appliances that stay with the home along with their manuals. The highlight is the spacious Whirlpool refrigerator, featuring French doors, an ice and water dispenser (with extra filters), and versatile storage options. The kitchen is equipped with abundant cabinets, under-cabinet lighting, a built-in microwave, and a double sink. The breakfast bar encourages conversation, while the open breakfast area flooded with natural light leads to the enchanting screened-in porch through French doors. The screened-in porch offers vaulted ceilings and two fans to ensure your comfort along with two screen doors, each leading to a different side of the home, and a permanent poured concrete slab just outside the porch. The backyard is a private oasis, level and open with bird houses and beautiful trees, overlooking a peaceful pasture where cows graze. Retreat to the primary bedroom, a serene sanctuary with an oversized closet featuring built-in wire shelving and a tray ceiling with a fan and light combination. Double windows offer picturesque views of the backyard and tranquil pasture beyond. The primary bathroom is designed for accessibility, featuring a wheelchair-friendly shower with a built-in seat and flexible, detachable shower head with various settings. A soaking tub with easy step-in access, a double vanity, and attached double medicine cabinets complete the retreat. Two bedrooms on the opposite side of the home provide a sense of space and privacy, along with a full bathroom. Enjoy the freshly painted interior, programable sprinkler system in the yard, and appreciate the new HVAC system installed in 2022. Don't miss this opportunity to own a slice of serenity where every detail is designed to create an atmosphere of charm and relaxation.
Location
State GA
County Gordon
Rooms
Basement None
Dining Room Separate Room
Interior
Interior Features Tray Ceiling(s), Soaking Tub, Separate Shower, Walk-In Closet(s), Master On Main Level, Split Bedroom Plan
Heating Other
Cooling Ceiling Fan(s), Central Air
Flooring Hardwood, Carpet
Fireplaces Number 1
Fireplaces Type Family Room, Gas Starter, Gas Log
Fireplace Yes
Appliance Gas Water Heater, Microwave, Refrigerator
Laundry Mud Room
Exterior
Exterior Feature Sprinkler System
Parking Features Attached, Garage Door Opener, Garage, Kitchen Level
Community Features Pool, Street Lights
Utilities Available Cable Available, Electricity Available, High Speed Internet, Natural Gas Available, Phone Available, Sewer Available, Water Available
View Y/N No
Roof Type Composition
Garage Yes
Private Pool No
Building
Lot Description Level, Private
Faces From I-75 take exit 315, turn east onto Hwy. 156 - Red Bud Road. Turn right onto Walraven, left onto Charles Drive, and right onto Duke Dr. Duke Dr turns left and becomes Harrison Lane.
Foundation Slab
Sewer Septic Tank
Water Public
Structure Type Brick
New Construction No
Schools
Elementary Schools Red Bud
Middle Schools Red Bud
High Schools Sonoraville
Others
HOA Fee Include Other
Tax ID 065 369
Security Features Smoke Detector(s)
Acceptable Financing 1031 Exchange, Cash, Conventional, VA Loan
Listing Terms 1031 Exchange, Cash, Conventional, VA Loan
Special Listing Condition Resale
Read Less
Want to know what your home might be worth? Contact us for a FREE valuation!

Our team is ready to help you sell your home for the highest possible price ASAP

© 2025 Georgia Multiple Listing Service. All Rights Reserved.





