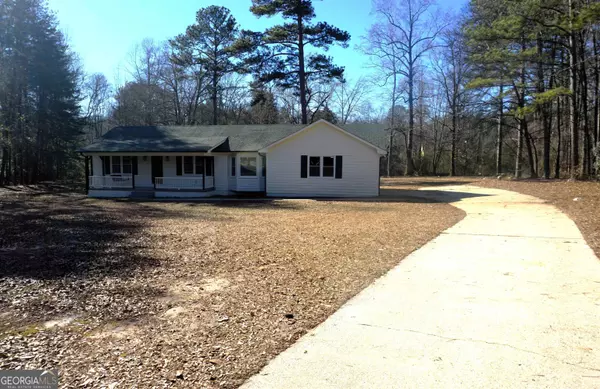Bought with Shawntae Mitchell • Coldwell Banker Realty
$308,000
$320,000
3.8%For more information regarding the value of a property, please contact us for a free consultation.
300 Southmoor CIR Stockbridge, GA 30281
3 Beds
2 Baths
1,548 SqFt
Key Details
Sold Price $308,000
Property Type Single Family Home
Sub Type Single Family Residence
Listing Status Sold
Purchase Type For Sale
Square Footage 1,548 sqft
Price per Sqft $198
Subdivision Southmoor
MLS Listing ID 20167377
Sold Date 03/06/24
Style Ranch,Traditional
Bedrooms 3
Full Baths 2
Construction Status Resale
HOA Y/N No
Year Built 1985
Annual Tax Amount $3,831
Tax Year 2023
Property Description
Welcome to your dream home nestled on a partially wooded lot offering privacy. This recently remodeled 3-bedroom, 2-bathroom haven boasts a charming front porch with a swing, creating the perfect spot to unwind and enjoy the serene surroundings. As you step inside, you'll be greeted by an abundance of natural light streaming through the numerous windows that showcase the beauty of the outdoors. The entire home has been freshly painted, and new laminated floors grace the interiors, providing a modern touch to the classic design. The heart of this home is the kitchen, adorned with granite countertops and equipped with brand-new stainless steel electric appliances. Large bay windows in the kitchen and dining room provide a picturesque view while you enjoy your meals. Refinished cabinets add a touch of elegance to both the kitchen and bathrooms. The living room features a cozy wood-burning stove, creating a warm and inviting atmosphere. The master bedroom boasts a spacious walk-in closet, offering ample storage space. With separate laundry and mud rooms, convenience is at the forefront of this residence. Practicality meets style with all-new windows, light fixtures, and interior doors. The two-car garage and a long, winding concrete driveway provide plenty of parking space for you and your guests. Notably, this property comes without the restrictions of an HOA, giving you the freedom to make this house truly your own. This home is more than just a house; it's a sanctuary where modern comfort meets the tranquility of nature. Experience the joy of living in a thoughtfully renovated space designed for both relaxation and practicality.
Location
State GA
County Henry
Rooms
Basement Crawl Space, None
Main Level Bedrooms 3
Interior
Interior Features Walk-In Closet(s), Master On Main Level
Heating Electric, Central
Cooling Electric, Ceiling Fan(s), Central Air
Flooring Laminate
Fireplaces Number 1
Fireplaces Type Living Room, Metal, Wood Burning Stove
Exterior
Parking Features Attached, Garage Door Opener, Garage
Garage Spaces 2.0
Community Features None
Utilities Available Underground Utilities
Roof Type Composition
Building
Story One
Sewer Public Sewer
Level or Stories One
Construction Status Resale
Schools
Elementary Schools Dutchtown
Middle Schools Dutchtown
High Schools Dutchtown
Others
Acceptable Financing Cash, Conventional, FHA, VA Loan, USDA Loan
Listing Terms Cash, Conventional, FHA, VA Loan, USDA Loan
Financing Cash
Special Listing Condition As Is, Investor Owned
Read Less
Want to know what your home might be worth? Contact us for a FREE valuation!

Our team is ready to help you sell your home for the highest possible price ASAP

© 2024 Georgia Multiple Listing Service. All Rights Reserved.






