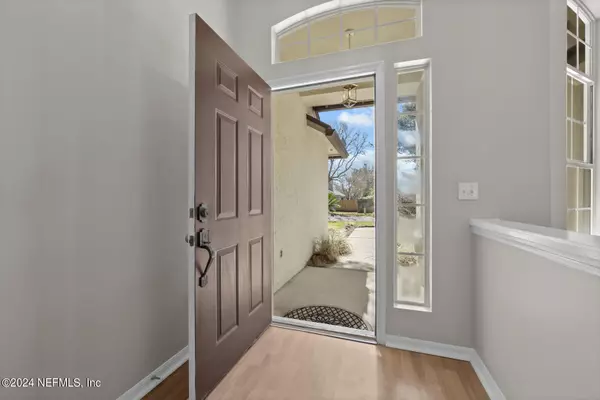$325,000
$325,000
For more information regarding the value of a property, please contact us for a free consultation.
8235 PROVINCIAL CIR N Jacksonville, FL 32277
3 Beds
2 Baths
1,646 SqFt
Key Details
Sold Price $325,000
Property Type Single Family Home
Sub Type Single Family Residence
Listing Status Sold
Purchase Type For Sale
Square Footage 1,646 sqft
Price per Sqft $197
Subdivision Ellington Place
MLS Listing ID 2007646
Sold Date 03/07/24
Style Contemporary
Bedrooms 3
Full Baths 2
HOA Fees $36/qua
HOA Y/N Yes
Originating Board realMLS (Northeast Florida Multiple Listing Service)
Year Built 1996
Annual Tax Amount $1,810
Lot Size 6,969 Sqft
Acres 0.16
Lot Dimensions 60 x 115
Property Description
Welcome home to this well priced turn-key 3 bedroom situated in a small community close by the interstate, shopping, retail, beaches, NS Mayport & airport! Entry foyer leads to a formal dining area & living area (great space for a pool table!), double sided wood burning fireplace, fully equipped kitchen open to family room that overlooks fenced back yard. Split floorplan, 2ndary bedrooms have new carpet, ample storage throughout. Owner's suite has wood laminate flooring, walk-in closet & ensuite bathroom w/sep shower, garden tub & double sinks. Kitchen features bay window w/eat in area, stainless steel appliances, (new stove), food prep island, (movable), pantry closet, new tile floors & indoor laundry room. Counters in kitchen & hall bath have been refinished. Enclosed porch overlooks private fenced backyard. Sprinkler system w/sep meter, roof 2013, HVAC-2017. Seller offering 1 yr home warranty (2-10 $720). Low HOA fees. Home is located on a dead end street.
Location
State FL
County Duval
Community Ellington Place
Area 041-Arlington
Direction I295, exit Merrill Rd west, north on Hartsfield Rd, t/r onto International Village Dr, t/l at stop sign onto Provincial Cir., follow around to house on the right.
Interior
Interior Features Ceiling Fan(s), Eat-in Kitchen, Entrance Foyer, Kitchen Island, Open Floorplan, Pantry, Primary Bathroom -Tub with Separate Shower, Split Bedrooms, Vaulted Ceiling(s), Walk-In Closet(s)
Heating Central, Electric, Heat Pump
Cooling Central Air, Electric
Flooring Carpet, Laminate, Tile
Fireplaces Number 1
Fireplaces Type Double Sided, Wood Burning
Furnishings Unfurnished
Fireplace Yes
Exterior
Parking Features Attached, Garage, Garage Door Opener
Garage Spaces 2.0
Fence Back Yard, Privacy, Wood
Pool None
Utilities Available Cable Available, Electricity Connected, Sewer Connected, Water Connected
Amenities Available Management - Off Site
Roof Type Shingle
Porch Porch, Rear Porch
Total Parking Spaces 2
Garage Yes
Private Pool No
Building
Lot Description Dead End Street, Sprinklers In Front, Sprinklers In Rear
Sewer Public Sewer
Water Public
Architectural Style Contemporary
Structure Type Stucco,Wood Siding
New Construction No
Schools
Elementary Schools Merrill Road
Middle Schools Landmark
High Schools Terry Parker
Others
HOA Name Alsop Property Mgmt/Ellington Place HOA
Senior Community No
Tax ID 1129181180
Security Features Security System Owned,Smoke Detector(s)
Acceptable Financing Cash, Conventional, FHA, VA Loan
Listing Terms Cash, Conventional, FHA, VA Loan
Read Less
Want to know what your home might be worth? Contact us for a FREE valuation!

Our team is ready to help you sell your home for the highest possible price ASAP
Bought with OCEANSIDE REAL ESTATE






