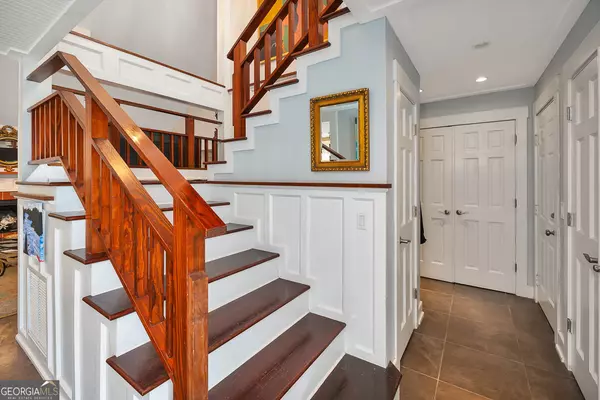Bought with Kimberly Hobby • Coldwell Banker Access Realty
$585,000
$585,000
For more information regarding the value of a property, please contact us for a free consultation.
122 Travellers WAY St. Simons, GA 31522
3 Beds
2.5 Baths
2,210 SqFt
Key Details
Sold Price $585,000
Property Type Single Family Home
Sub Type Single Family Residence
Listing Status Sold
Purchase Type For Sale
Square Footage 2,210 sqft
Price per Sqft $264
Subdivision The Corners
MLS Listing ID 10263535
Sold Date 03/07/24
Style Cape Cod
Bedrooms 3
Full Baths 2
Half Baths 1
Construction Status Resale
HOA Y/N Yes
Year Built 1993
Annual Tax Amount $4,058
Tax Year 2022
Lot Size 7,405 Sqft
Property Description
Convenient South Island neighborhood, literally minutes to shops, restaurants, beach, village, golf and causeway. Solid, well-built house with many Craftman-style wood work details throughout every room. The paver front walkway and entry lead to a beautiful gabled front porch. The main level entry begins with an intriguing foyer with views of the staircase and fireplace in the living room. The dining room, kitchen and living room are open to each other. The kitchen is real wood cabinets with hard surface countertops. Thereas a wall oven and separate cooktop with downdraft ventilation. The kitchen island features a wine fridge, extra storage space and prep area. Off the dining area is the outside poly-board porch with a cute gazebo for hosting great parties or dinner. New landscaping in yard and fire pit. The back yard is fully fenced and includes a mature producing Tsatsumi orange tree. On the downstairs level, nearest the living room is the primary bedroom with French door entry. This bedroom showcases a tray ceiling and room for king bed and two dressers. The en-suite bathroom has been updated to have a stand alone tub, a separate tile shower, and built in closet. The two car garage has built in storage cabinets and tops for projects. The laundry room is off the downstairs hall near the half bath and garage entry. Upstairs landing has been opened up to include more square footage than the public tax record shows. Added was a second living area that has built in bookcases traveling along the wood lined walls. This area is currently used as a home office, but has been used as a loft bedroom in the past. The second bedroom is large enough to fit a queen sized bed. Thereas a wall shelving unit that is able to be removed easily for more space or it can be left for storage. The closet has some built in storage on the sides. The full bath in the hall has been recently renovated. The third bedroom is oversized. Can be used as a flex room but currently used as a bedroom with two Queen beds and a built in day bed. It has two separate built in closets. No flood insurance required but current owners have it currently for $800/yr, hoa $40/year, both HVAC units replaced 2019, roof 8 years old. Open house Saturday, from 11 am to 2 pm.
Location
State GA
County Glynn
Rooms
Basement None
Main Level Bedrooms 1
Interior
Interior Features Bookcases, Tray Ceiling(s), High Ceilings, Soaking Tub, Walk-In Closet(s), Master On Main Level
Heating Central
Cooling Central Air
Flooring Hardwood, Tile, Carpet
Fireplaces Number 1
Exterior
Garage Attached, Garage
Community Features None
Utilities Available Cable Available, Sewer Connected, Electricity Available, High Speed Internet, Water Available
Roof Type Composition
Building
Story Two
Sewer Public Sewer
Level or Stories Two
Construction Status Resale
Schools
Elementary Schools Oglethorpe Point
Middle Schools Glynn
High Schools Glynn Academy
Others
Financing Conventional
Read Less
Want to know what your home might be worth? Contact us for a FREE valuation!

Our team is ready to help you sell your home for the highest possible price ASAP

© 2024 Georgia Multiple Listing Service. All Rights Reserved.






