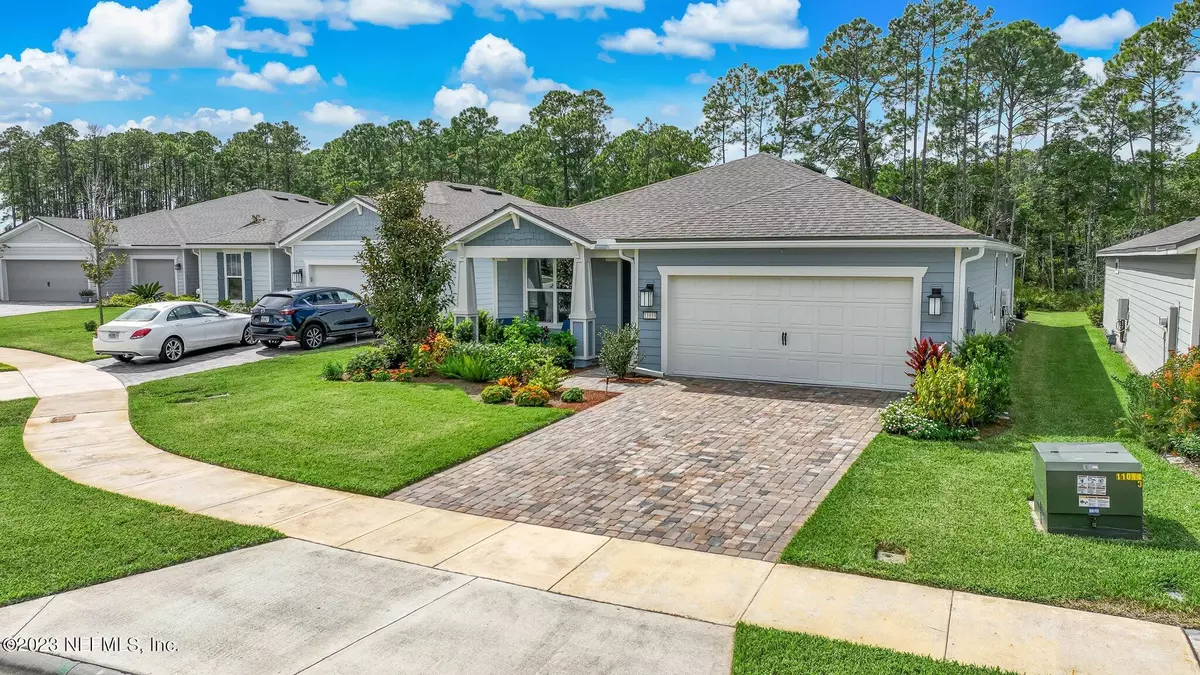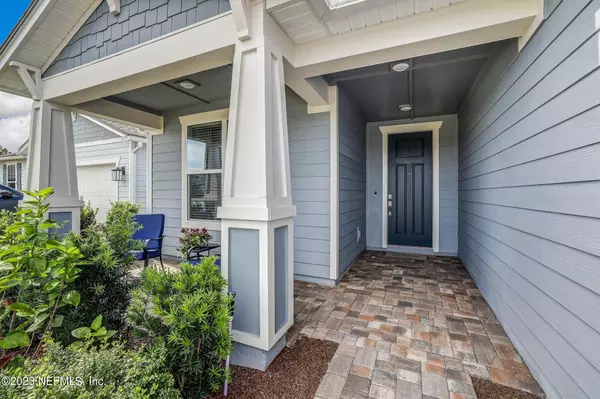$575,000
$595,000
3.4%For more information regarding the value of a property, please contact us for a free consultation.
11018 KENTWORTH WAY Jacksonville, FL 32256
4 Beds
2 Baths
2,087 SqFt
Key Details
Sold Price $575,000
Property Type Single Family Home
Sub Type Single Family Residence
Listing Status Sold
Purchase Type For Sale
Square Footage 2,087 sqft
Price per Sqft $275
Subdivision Del Webb Etown
MLS Listing ID 1252318
Sold Date 03/08/24
Style Traditional
Bedrooms 4
Full Baths 2
HOA Fees $225/mo
HOA Y/N Yes
Originating Board realMLS (Northeast Florida Multiple Listing Service)
Year Built 2020
Lot Dimensions 50 X 190
Property Description
Great Price Reduction AND also a $10K BONUS towards closing costs and/or INTEREST RATE BUYDOWN! Grab this amazing incentive today! This lovely 4BD/2 BA home nestled within the fabulous DelWebb ETOWN (a 55+ community) has lots of upgrades including beautiful wood look tile floors, a super shower, extended garage, extra large lot facing the preserve as well as a pocket park in the front which makes this very private! There's shark coating on the garage floor & lots of extra storage. The open floor plan is great for entertaining with a large kitchen island and lovely dining area. Motorized retractable screens on the lanai, high end built in Blaze grill and extended patio are all perfect for enjoying Florida living! Come play pickle ball, swim in the club pool, workout & enjoy the fabulous amenity center (free coffee every day)! This home is walking distance (or a quick golf cart ride) to the amenity center. What a lifestyle! Come see it today!
Location
State FL
County Duval
Community Del Webb Etown
Area 027-Intracoastal West-South Of Jt Butler Blvd
Direction From 295S, take the 9B exit onto Etown Parkway. Follow Etown Parkway until you turn left onto Town View Way. Then, left onto Kentworth Way s
Rooms
Other Rooms Outdoor Kitchen
Interior
Interior Features Entrance Foyer, Pantry, Primary Bathroom - Shower No Tub, Primary Downstairs, Split Bedrooms, Walk-In Closet(s)
Heating Central, Electric
Cooling Central Air, Electric
Flooring Tile
Exterior
Garage Additional Parking, Attached, Garage
Garage Spaces 2.0
Pool Community
Utilities Available Cable Available, Natural Gas Available
Amenities Available Clubhouse, Fitness Center, Jogging Path, Laundry, Management - Full Time, Tennis Court(s)
Waterfront No
Roof Type Shingle
Porch Front Porch, Patio, Porch, Screened
Parking Type Additional Parking, Attached, Garage
Total Parking Spaces 2
Garage Yes
Private Pool No
Building
Lot Description Sprinklers In Front, Sprinklers In Rear
Sewer Public Sewer
Water Public
Architectural Style Traditional
Structure Type Fiber Cement,Frame
New Construction No
Others
HOA Name Del Webb
HOA Fee Include Insurance,Maintenance Grounds,Security
Senior Community Yes
Tax ID 1678710895
Security Features Security System Owned,Smoke Detector(s)
Acceptable Financing Cash, Conventional, FHA, VA Loan
Listing Terms Cash, Conventional, FHA, VA Loan
Read Less
Want to know what your home might be worth? Contact us for a FREE valuation!

Our team is ready to help you sell your home for the highest possible price ASAP
Bought with DJ & LINDSEY REAL ESTATE






