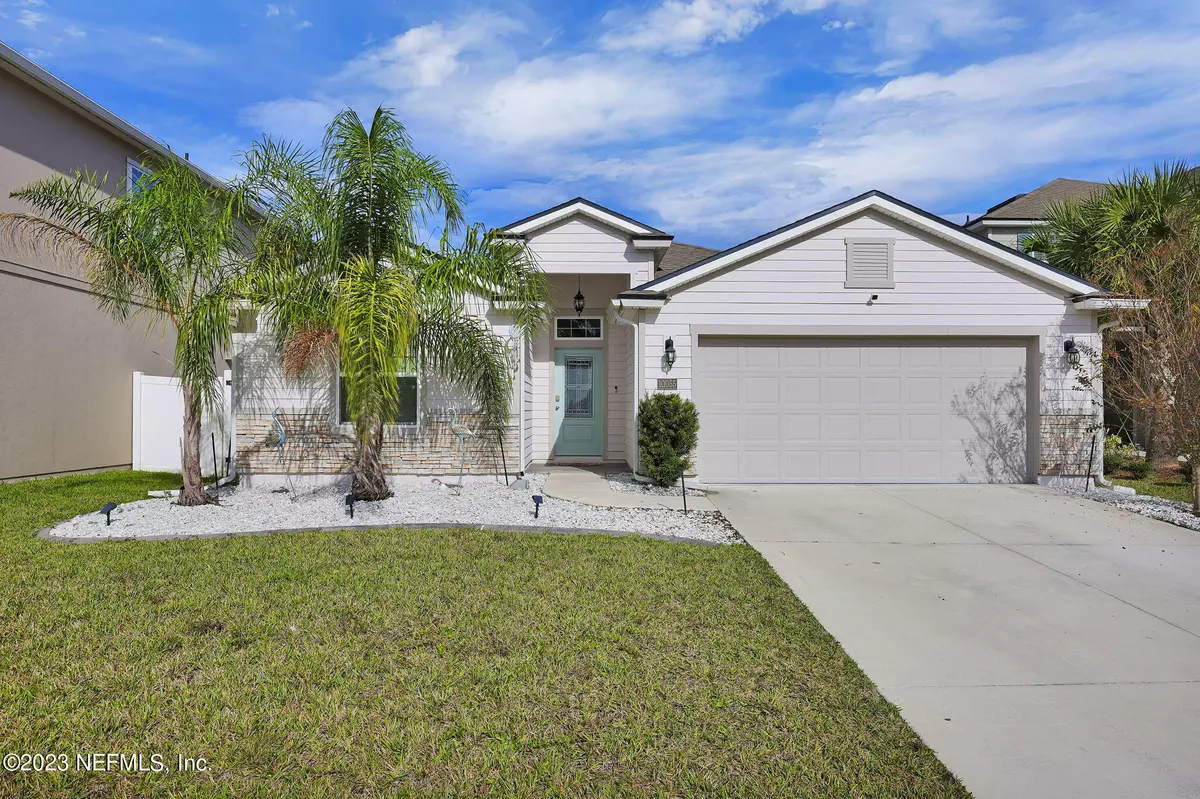$410,000
$429,900
4.6%For more information regarding the value of a property, please contact us for a free consultation.
10055 ANDEAN FOX DR Jacksonville, FL 32222
4 Beds
3 Baths
2,033 SqFt
Key Details
Sold Price $410,000
Property Type Single Family Home
Sub Type Single Family Residence
Listing Status Sold
Purchase Type For Sale
Square Footage 2,033 sqft
Price per Sqft $201
Subdivision Fox Creek
MLS Listing ID 1260646
Sold Date 03/11/24
Style Traditional
Bedrooms 4
Full Baths 3
HOA Fees $74/qua
HOA Y/N Yes
Originating Board realMLS (Northeast Florida Multiple Listing Service)
Year Built 2019
Lot Dimensions 0.25 acres
Property Description
This home has a 3.2% assumable VA loan available! This luxurious one-level waterfront home offers four bedrooms and three bathrooms, and is located in Jacksonville's Fox Creek, which is convenient to shopping, restaurants, and entertainment. This home includes an open floor plan, volume ceilings, crown molding, Quartz countertops, wood-look ceramic tile floors, a large screened-in lanai with brick pavers, and a fenced backyard oasis with brick pavers, a fire pit, and a lovely view of the lake. Walk to the neighborhood pool, playground, fitness center, and tennis courts, or take in a movie at the Epic Movie Theater 5 minutes away! Do you golf? The Eagle Landing Golf Club is a short drive from this beautiful home! Don't miss the opportunity to own this gem!
Location
State FL
County Duval
Community Fox Creek
Area 067-Collins Rd/Argyle/Oakleaf Plantation (Duval)
Direction I-10 West to Exit 350, FL 23 South. Take exit 37 to Right on Oakleaf Plantation Pkwy. Right on Cecil Connector, Right on Kit Fox, First exit at traffic circle, Left at Andean Fox, house on left.
Interior
Interior Features Entrance Foyer, In-Law Floorplan, Kitchen Island, Pantry, Primary Bathroom - Shower No Tub, Primary Downstairs, Split Bedrooms, Vaulted Ceiling(s), Walk-In Closet(s)
Heating Central
Cooling Central Air
Flooring Tile
Exterior
Garage Attached, Garage
Garage Spaces 2.0
Fence Back Yard, Full
Pool Community, None
Utilities Available Cable Connected, Electricity Connected, Sewer Connected, Water Connected
Amenities Available Basketball Court, Clubhouse, Fitness Center, Playground, Tennis Court(s)
Waterfront Yes
Waterfront Description Pond
View Water
Roof Type Shingle
Porch Patio, Porch, Screened
Parking Type Attached, Garage
Total Parking Spaces 2
Garage Yes
Private Pool No
Building
Sewer Public Sewer
Water Public
Architectural Style Traditional
Structure Type Fiber Cement,Frame
New Construction No
Others
Senior Community No
Tax ID 0164108620
Acceptable Financing Assumable, Cash, Conventional, FHA, VA Loan
Listing Terms Assumable, Cash, Conventional, FHA, VA Loan
Read Less
Want to know what your home might be worth? Contact us for a FREE valuation!

Our team is ready to help you sell your home for the highest possible price ASAP
Bought with KELLER WILLIAMS FIRST COAST REALTY






