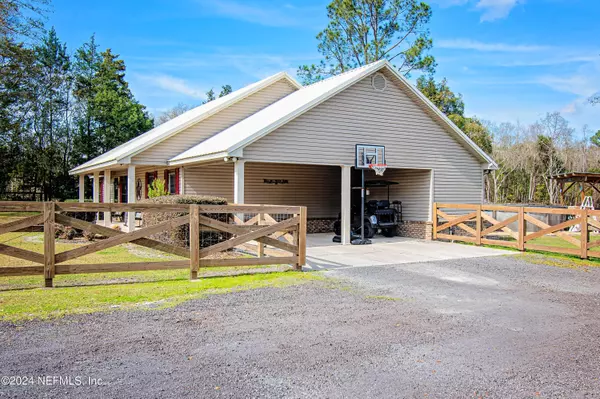$465,000
$469,900
1.0%For more information regarding the value of a property, please contact us for a free consultation.
1114 FISH POND LN Glen St. Mary, FL 32040
3 Beds
4 Baths
1,832 SqFt
Key Details
Sold Price $465,000
Property Type Single Family Home
Sub Type Single Family Residence
Listing Status Sold
Purchase Type For Sale
Square Footage 1,832 sqft
Price per Sqft $253
Subdivision Glen St Mary
MLS Listing ID 2008079
Sold Date 03/14/24
Style A-Frame
Bedrooms 3
Full Baths 2
Half Baths 2
HOA Y/N No
Originating Board realMLS (Northeast Florida Multiple Listing Service)
Year Built 2004
Annual Tax Amount $2,213
Lot Size 2.000 Acres
Acres 2.0
Property Description
Discover serenity in this 3 bed 2.5 bath haven on 2 acres, in the sought after Baker County! Dive into the above-ground pool, and relax on the deck. Embrace the charm of the detached outbuilding with a half bath included, perfect for storage and gatherings. Open concept-kitchen extends gracefully into the living room giving you that connected feeling. The master bathroom offers newly painted walls and cabinets. Beautiful wood work around the mirrors. There is so much more to this amazing property! Call today to schedule your private showing!
Location
State FL
County Baker
Community Glen St Mary
Area 502-Baker County-Nw
Direction I-10 West to Exit 333 on CR 125, Glen St. Mary, Fl. Continue on CR 125 North across HWY 90 approximately 2 miles down to Pierce Rd. Left on Pierce Road. Right on Fish Pond Lane. Follow down and the home will be on your left.
Rooms
Other Rooms Shed(s), Workshop
Interior
Interior Features Breakfast Bar
Heating Central
Cooling Central Air
Flooring Tile
Fireplaces Type Double Sided
Fireplace Yes
Exterior
Parking Features Additional Parking, Attached Carport, RV Access/Parking
Carport Spaces 2
Fence Full
Pool Above Ground
Utilities Available Electricity Connected, Water Connected
View Pool
Roof Type Metal
Porch Deck, Porch
Garage No
Private Pool No
Building
Lot Description Cleared
Water Well
Architectural Style A-Frame
Structure Type Vinyl Siding
New Construction No
Schools
Middle Schools Baker County
High Schools Baker County
Others
Senior Community No
Tax ID 252S21000000000353
Acceptable Financing Cash, Conventional, FHA, USDA Loan, VA Loan
Listing Terms Cash, Conventional, FHA, USDA Loan, VA Loan
Read Less
Want to know what your home might be worth? Contact us for a FREE valuation!

Our team is ready to help you sell your home for the highest possible price ASAP
Bought with RADIANT REALTY






